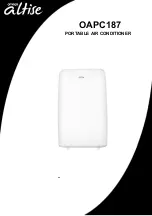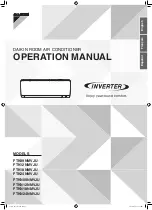
9
pump has been installed, it must be checked to
ensure proper operation. This check is part of the
startup process which must be done by the installing
contractor.
IMPORTANT
Drain should have a slope of at least ¼ inch per foot and
should be approved corrosion-resistant pipe. You must
confirm operation of every drain and pump in the system
as part of the commissioning procedure.
CORRECT
Make sure there are no
kinks or dent in drain
hose to ensure proper
drainage.
Figure 17. Condensate Line
Outdoor Unit Installation
Placement Considerations
Consider the following when positioning the unit:
• In coastal areas or other places with salty atmosphere
of sulfate gas, corrosion may shorten the life of the
unit. In coastal areas, the coil should be cleaned with
potable water several times per year to avoid corro
sive buildup (salt).
• Some localities are adopting sound ordinances based
on the unit’s sound level registered from the adja
cent property, not from the property where the unit is
installed. Install the unit as far as possible from the
property line.
• When possible, do not install the unit directly outside
a window. Glass has a very high level of sound trans
mission.
• Install unit level.
Ground
Level
Building Structure
Figure 18. Install Unit Level
• Choose a place solid enough to bear the weight and
vibration of the unit, where the operation noise will not
be amplified.
• Choose a location where the hot air discharged from
the unit or the operation noise will not be a nuisance
to neighbors.
• Avoid installing the outdoor unit near a bedroom or
other places where noise may cause a problem.
•
There must be sufficient space to carry the unit into
and out of the site.
•
There must be unobstructed air flow around the air
inlet and the air outlet.
•
The unit must not be installed in areas where a flam
mable gas leak may occur.
• Install the outdoor unit a minimum of 3 feet (1m) away
from any antenna, power cord (line), radio, telephone,
security system, or intercom. Electrical interference
and radio frequencies from any of these sources may
affect operation.
• Since water drains from the outdoor unit during vari
ous stages of operation, do not place anything which
may be damaged by moisture under the unit.
Direct Sunlight, Rain and Ice Protection
• If the outdoor unit is subjected to prolong exposure to
direct sunlight with temperatures over 100°F (38°C) a
canopy is recommended as illustrated in “Figure 19.
Outdoor Unit on Pedestal and Protective Canopy”or
“Figure 20. Dog HouseStyle Shelter” on page 9.
12 in
305 mm
Air Inlet
Air Outlet
24 in
610 mm
Side View
Front View
Protective canopy
Protective canopy
Pedestal
(stand)
Pedestal
(stand)
Figure 19. Outdoor Unit on Pedestal and Protective
Canopy
12 in
305 mm
24 in
610 mm
24 in
610 mm
12 in
305 mm
NOTE - Minimum clearances shown.
Figure 20. Dog House-Style Shelter
Summary of Contents for MWHA009S4-1L
Page 20: ...20...






































