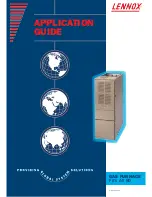
be repaired or the "B" vent must be replaced.
2.
Inspection to ascertain that the vent system is clear
and free of obstructions. Any blockage must be
cleared before installing this furnace.
3.
Cleaning the chimney or "B" vent if previously used
for venting a solid fuel burning appliance or fireplace.
4.
Confirming that all unused chimney or "B" vent
connections are properly sealed.
5.
Verification that the chimney is properly lined and
sized per the applicable codes.
Masonry Chimney:
This furnace can be common vented into an existing
tile lined masonry chimney provided:
1.
The chimney is currently serving at least one
drafthood equipped appliance.
2.
The vent connectors and chimney are sized in
accordance with the applicable sections of the (U.S.)
National Fuel Gas Code ANSI Z223.1/NFPA54,
and/or CSA B149.1 Natural Gas and Propane
Installation Codes.
This furnace must
NOT
vented
ALONE
into an
existing masonry chimney (either tile lined or unlined)
unless the chimney is also lined with either a type B vent
system or a listed single wall, metal lining system. Both
of these systems must be sized in accordance with the
applicable sections of the (U.S.) National Fuel Gas Code
ANSI Z223.1/NFPA54, and/or CSA B149.1 Natural Gas
and Propane Installation Codes.
Before venting this furnace into a chimney, check the
chimney for deterioration and repair if necessary. This
furnace must not be vented into a chimney serving a
separate appliance designed to burn solid fuel. Type"B"
vent connectors must be used on all installations and it
must be sized per the applicable sections of the (U.S.)
National Fuel Gas Code ANSI Z223.1/NFPA54, and/or
CSA B149.1 Natural Gas and Propane Installation Codes.
Type "B" Vent:
The furnace is also approved for use with a "B" vent
that terminates through the roof. Refer to the applicable
sections of the (U.S.) National Fuel Gas Code ANSI
Z223.1/NFPA54, and/or CSA B149.1 Natural Gas and
Propane Installation Codes for proper sizing and set-up
of this furnace with "B" vent for a dedicated vent system
or a common vented system.
Horizontal Venting:
This furnace is design certified by CSA International
for horizontal venting through an outside wall by use of
one of the following auxiliary draft inducer kits:
Table 4
AUXILIARY DRAFT INDUCERS
Vent Kit MFR
Model
* Furnace Input
Field Controls Co.
SWG-4G
50000, 75000, 100000 or
125000
Tjernlund Products Inc.
SS1 OR SS1C
50000, 75000, 100000 or
125000
GPAK-J
50000, 75000 or 100000
GPAK-1
100000 or 125000
* See rating label on this furnace for input
Vent Length: Max. 60 ft. - Min. 12 ft.
Vent Diameter: 4 in.
Follow instructions included with venting kit for proper installation and setup.
Location Requirements for Horizontal Venting:
Locate the vent terminal adhering to the following
minimum clearances:
1.
Vent terminal must be located at least one (1') foot
above the grade or at least one (1') foot above the
normal expected snowfall.
2.
Avoid installing vent terminal above public walkways.
If this is not possible, install the terminal at least
seven (7') feet above the walkway.
3.
Vent terminal should be at least four (4') feet to the
side of and at least one (1') foot above doors and
windows.
4.
Vent terminal should be at least three (3') feet above
any forced air inlet located within ten (10') feet.
5.
Vent terminal should be located at least six (6') feet
from the combustion air intake of another appliance.
6.
Vent terminal should be located at least four (4') feet
above any electric or gas meters, regulators, and
relief equipment.
General Venting Requirements:
This furnace may be common vented only with other
Category I appliances. Common venting is allowed as
permitted by National and/or local codes. Refer to the
applicable sections of the (U.S.) National Fuel Gas Code
ANSI Z223.1/NFPA54, and/or CSA B149.1 Natural Gas
and Propane Installation Codes for proper sizing and set
up.
The vent must be terminated with a listed vent cap or
roof assembly. This venting must be installed in
accordance with the vent manufacturer's instructions and
be in accordance with all local codes and/or National
Codes. Follow Figure 9 for vent exit options.
The following requirements are provided for a proper
venting system:
1.
Be sure that the chimney flue is clear of any dirt or
debris.
2.
Be sure that the chimney is not servicing an open
fireplace.
3.
Never reduce the pipe size below the outlet size of
the furnace without checking the applicable sections
of the (U.S.) National Fuel Gas Code ANSI
Z223.1/NFPA54, and/or CSA B149.1 Natural Gas and
Propane Installation Codes.
20541501
Issue 0240
Page 13 of 26
Summary of Contents for MPGA 050 B3
Page 1: ...APPLICATION GUIDE GAS FURNACE Fit s All 80 English 02 2004...
Page 2: ......
Page 5: ......
Page 7: ...FURNACE WIRING SPECIFICATIONS 20541501 Issue 0240 Page 5 of 26...
Page 19: ...20541501 Issue 0240 Page 17 of 26 THEORY OF OPERATION...
Page 24: ...SEQUENCE OF OPERATION Direct ignition system control 20541501 Issue 0240 Page 22 of 26...
Page 27: ...TROUBLE SHOOTING With LED Indicator Assistance 20541501 Issue 0240 Page 25 of 26...
Page 28: ...WIRING DIAGRAM 20541501 Issue 0240 Page 26 of 26...
Page 36: ......











































