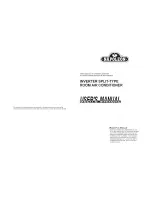
2
1
Installation dimension diagram
At least 250cm
At least 15cm
At least 300cm
Space
to
the
cei
lin
g
Space to the obstruction
At least 15cm
At least 15cm
Space to the wall
Space to the wall
Space to the wall
Above
Above
m
c
0
3
50cm
Air inlet side
m
c
0
5
e
v
o
b
A
00
Space to the obstruction
Air outlet side
0
2
m
c
0
Above
Above
30cm
Space to the wall
Drainage pipe
Summary of Contents for LI036HI-180P432
Page 55: ......
Page 56: ...66129919127...
















































