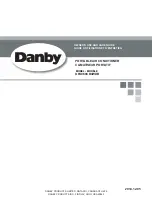
Page 3
Setting the Unit
CAUTION
In order to avoid injury, take proper precaution when
lifting heavy objects.
CAUTION
Sharp sheet metal edges can cause injury. When
installing the unit, avoid accidental contact with
sharp edges.
Refer to unit dimensions for sizing mounting slab, plat-
forms or supports. Refer to figure 1 for installation clear-
ances.
36
(914 mm)
Installation Clearances
Figure 1
36*
(914 mm)
*NOTE − A service clearance of 30" (762 mm) must be main-
tained on one of the sides adjacent to the control box. Clear-
ance to one of the other three sides must be 36" (914 mm).
Clearance to one of the remaining two sides may be 12" (304
mm) and the final side may be 6" (152 mm).
36*
(914 mm)
NOTE − A clearance of 24" (610 mm) must be maintained
between two units.
NOTE − 48" (1219 mm) clearance required on top
of unit. Maximum soffit overhang is 36" (914 mm).
36
(914 mm)
Slab Mounting
When installing a unit at grade level, the top of the slab
should be high enough above the grade so that water from
higher ground will not collect around the unit. See figure 2.
Slab should have a slope tolerance away from the building
of 2 degrees or 2 inches per 5 feet (51 mm per 1524 mm).
Refer to roof mounting section for barrier construction if
unit must face prevailing winter winds.
Slab Mounting At Ground Leve
l
discharge air
Mounting slab must slope
away from building.
ground level
structure
Figure 2
Roof Mounting
Install unit at a minimum of 4 inches above the surface of
the roof. Care must be taken to ensure weight of unit is
properly distributed over roof joists and rafters. Either red-
wood or steel supports are recommended.
Electrical
In the U.S.A., wiring must conform with current local codes
and the current National Electric Code (NEC). In Canada,
wiring must conform with current local codes and the current
Canadian Electrical Code (CEC).
Refer to the furnace or blower coil installation instructions
for additional wiring application diagrams and refer to unit
nameplate for minimum circuit ampacity and maximum
overcurrent protection size.
WARNING
Unit must be grounded in accordance with national
and local codes.
ELECTRIC SHOCK HAZARD.
Can cause injury or death.
1 − Install line voltage power supply to unit from a properly
sized disconnect switch.
2 − Ground unit at unit disconnect switch or to an earth
ground.
NOTE − To facilitate conduit, a hole is in the bottom of
the control box. Connect conduit to the control box us
ing a proper conduit fitting.
NOTE − Units are approved for use only with copper
conductors.
24V, Class II circuit connections are made in the low
voltage junction box. Refer to figure 4 for field wiring
diagram.
NOTE − A complete unit wiring diagram is located in
side the unit control box cover.
3 − Install room thermostat (ordered separately) on an in-
side wall approximately in the center of the conditioned
area and 5 feet (1.5 m) from the floor. It should not be
installed on an outside wall or where it can be effected
by sunlight, drafts or vibrations.
4 − Install low voltage wiring from outdoor to indoor unit
and from thermostat to indoor unit. See figure 3.




































