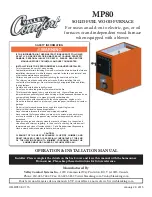
Page 9
Indoor Coil Placement
In cooling / heat pump applications, Lennox recommends
that the indoor coil be installed at least 4 inches above the
top of the furnace cabinet to allow proper airflow. If coil
cabinet does not provide proper clearance, use field-fabri
cated transition.
Venting
WARNING
Combustion air openings in front of the furnace
must be kept free of obstructions. Any obstruction
will cause improper burner operation and may re
sult in a fire hazard.
WARNING
The barometric draft control shall be in the same at
mospheric pressure zone as the combustion air in
let to the furnace. Deviation from this practice will
cause improper burner operation and may result in
a fire hazard.
CAUTION
Do not store combustible materials near the furnace
or supply air ducts. The material (such as paint, mo
tor oil, gasoline, paint thinner, etc.) may ignite creat
ing a fire hazard.
WARNING
This furnace is certified for use with type “L” vent.
“B” vent must not be used with oil furnaces.
Prior to installation of unit, make a thorough inspection of
the chimney to determine whether repairs are necessary.
Make sure the chimney is properly constructed and sized
according to the requirements of the National Fire Protec
tion Association. The smallest dimensions of the chimney
should be at least equal to the diameter of the furnace vent
connector. Make sure the chimney will produce a steady
draft sufficient to remove all the products of combustion
from the furnace. A draft of at least .04” w.c. (9.9 Pa) is re
quired during burner operation.
1. Local building codes may have more stringent installa
tion requirements and should be consulted before
installation of unit.
2. The vent connector should be as short as possible.
3. The vent connector should not be smaller than the out
let diameter of the vent outlet of the furnace.
4. Pipe should be at least 24 gauge galvanized.
5. Single wall vent pipe should not run outside or through
any unconditioned space.
6. Chimney should extend 3 feet (0.9 m) above highest
point where the vent passes through the roof, and 2
feet (0.6 m) higher than any portion of a building within
a horizontal distance of 10 feet (3 m).
7. The vent must not pass through a floor or ceiling.
Clearances to single wall vent pipe should be no less
than 6” (152 mm); more if local codes require it.
8. The vent may pass through a wall where provisions
have been made for a thimble as specified in the Stan
dards of the National Board of Fire Underwriters. See
figure 7.
Wall Thimble
Figure 7
THIMBLE
VENT PIPE
COMBUSTIBLE
WALL
Masonry Chimney
BAROMETRIC
CONTROL*
(IN EITHER
LOCATION)
clean out
clean out
LINER
MASONRY
CHIMNEY
Figure 8
horizontal
application
shown
*Barometric draft control may be installed in either vertical or
horizontal section of flue pipe no less than 12” and no more than
18” from furnace flue outlet.
9. The vent pipe should slope upward toward the chim
ney on horizontal run at least 1/4 inch (6 mm) to the
foot (0.3 m) and should be supported by something
other than the furnace, such as isolation hangers.
10. Extend the vent pipe into the chimney so that it is flush
with the inside of the vent liner. Seal the joint between
the pipe and the liner.
11. The furnace shall be connected to a factory-built chim
ney or vent complying with a recognized standard, or
masonry or concrete chimney lined with a lining mate
rial acceptable to the authority having jurisdiction.
12. When two or more appliances vent into a common
vent, the area of the common vent should not be less
than the area of the largest vent or vent connection
plus 50% of the areas of the additional vent or vent
connection. Chimney must be able to sufficiently vent
all appliances operating at the same time.










































