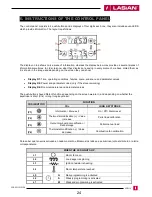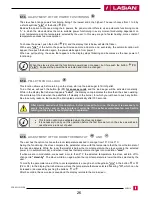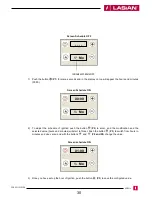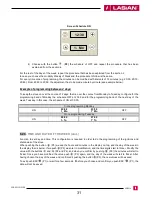
COD. 83119L.01EN
09//2016
16
DISTANCE FROM FALSE CEILINGS OR
FLAMMABLE CEILINGS (mm)
DISTANCE FROM THE FLUE DUCT OF
FLAMMABLE WALLS INSTALLATION (mm)
5.3.2
- FLOOR PROTECTION
In case of heat sensitive or flammable floors is necessary to use a baseboard or floor protection which separate
the stove from the floor.
We will use for this a fire resistant material such us a Steel sheet, marble or tiles. Whatever type of protection is
chosen, it must be able to withstand without deforming or breaking the weight of the stove.
The thickness will not be never less than 2 mm, and it must protrude at least 300 mm from the front, and at least
150 mm from the sides and the rear side of the stove (see fig. 5.1 and 5.2).
Fig. 5.1
Fig. 5.2
2 mm protection
Floor
Stove
















































