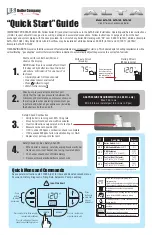
Page 15
L
SUGGESTED SERVICE CLEARANCE
38
1/2
(98)
8
3/4
(22)
7
1/2
(19)
25
(64)
L
SUGGESTED SERVICE CLEARANCE
38
1/2
(98)
8
3/4
(22)
7
1/2
(19)
25
(64)
All Indoor Units have a very
similiar component design with
piping dimensions/locations
that increase as the unit size
increases.
Water and gas piping is
always on the left side of the
unit. Table 1 gives the exact
dimensions for all of the
different model sizes.
ALL Models
See “Table 3. Suggested
Service Clearances” on
page 20
N
EO
T
HERM
Commercial Boilers and Water Heaters
Summary of Contents for NEOTHERM NTH
Page 4: ...LAARS Heating Systems ...
Page 36: ...Page 36 Figure 22 Hydronic Piping Single Boiler Zoning with Circulators LAARS Heating Systems ...
Page 52: ...Page 52 Figure 36 Ladder Diagram 7 H Ladder Diagram LAARS Heating Systems ...
Page 100: ...Page 100 Parts Illustration 4 Internal Components Sizes 750 850 LAARS Heating Systems ...
Page 102: ...Page 102 Parts Illustration 6 Gas Train Components Sizes 600 850 LAARS Heating Systems ...
















































