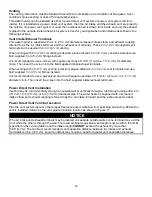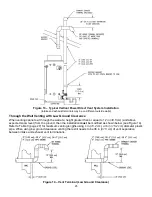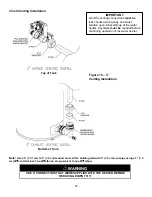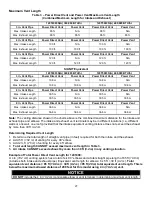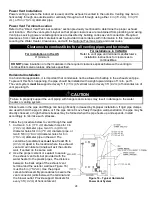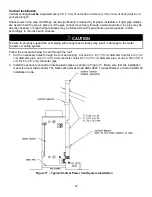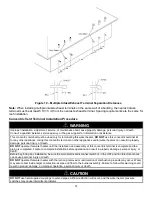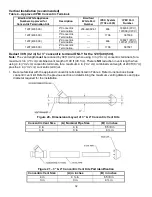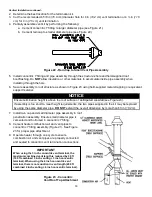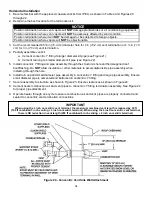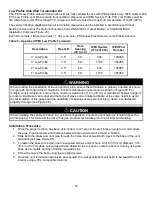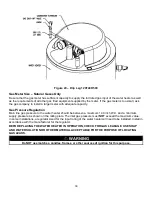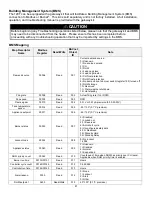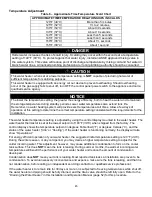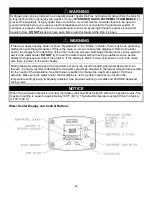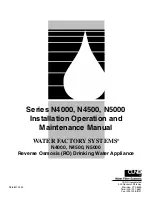
34
Horizontal Installation
1. Become familiar with the approved coaxial vent kits from IPEX, as shown in Table 4 and Figures 20
through 22.
2. Determine the best location for the termination kit.
NOTICE
Position termination where vent vapors will
NOT
damage plants/shrubs or air conditioning equipment.
Position termination where vent vapors will
NOT
be adversely affected by wind condition.
Position termination where it will
NOT
be damaged or be subjected to foreign objects.
Position termination where vapors will
NOT
be objectionable.
3. Cut the recommended 6 5/8 in
(16.9 cm)
diameter hole for 4 in
(10.2 cm)
vent termination or 4 ½ in
(11.5
cm)
for 3 in
(7.6 cm)
vent termination.
4. Partially assemble vent kit.
a. Cement concentric Y fitting to larger diameter kit pipe (see Figure 21).
b. Cement rain cap to smaller diameter kit pipe (see Figure 22).
5.
Install concentric Y fitting and pipe assembly through the structure’s hole and field-supplied roof
boot/flashing. Do
NOT
allow insulation or other materials to accumulate inside pipe assembly when
installing through the hole.
6. Install rain cap and small diameter pipe assembly in concentric Y fitting and large pipe assembly. Ensure
small diameter pipe is cemented and bottomed in concentric Y fitting.
7. Secure assembly to structure as shown in Figure 23. Ensure clearances as shown in Figure 24.
8. Cement heater combustion-air and vent pipes to concentric Y fitting termination assembly. See Figure 24
for proper pipe attachment.
9. Operate heater through one cycle to ensure combustion-air and vent pipes are properly connected and
sealed to concentric vent termination connections.
Figure 24 - Concentric Vent Side Wall Attachment
IMPORTANT
When using the 3 inch concentric vent terminal, the maximum combined vent length is reduced by 30 ft
(100 ft combined 3 inch v 3 inch concentric terminal). When using the 4 inch concentric vent terminal,
there is NO reduction in vent length (200 ft combined 4 inch v 4 inch concentric terminal).
Summary of Contents for LUHE120T
Page 42: ...42 BMS Wiring Diagram...
Page 44: ...44 Lighting and Shutdown Instructions Figure 31 Lighting Instruction Label...
Page 62: ......
Page 63: ......

