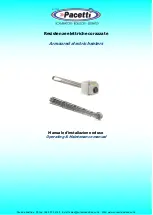
47
8. Remove the plastic cover from the PCB and electrical connections.
9. Thread the cable through the access hole at the base of the water heater and connect the wires
to the control terminals on the right hand side of the PCB. Refer to the control wiring illustration
at the end of this section.
10. Secure the control cable using the clamp provided in the control compartment.
11. Replace the plastic cover over the PCB terminals and then replace the front control panel of the
water heater.
Commercial Models:
The Main Control is integrally mounted to project through the front panel and has a temperature
adjustment range of 98-185
°
F. In addition, the control will display fault codes in the event the water
heater needs service. If a remotely located control is desired in an area where most of the hot water is
used, then up to two optional Remote Controls (239-44509-00) may be purchased and wired to the water
heater PCB terminals as described in the previous section, “Temperature Control Installation”.
Main Control for Commercial Models
°F
Set Temperature
Main Controller
239-44509-00
In Use
Priority
endless hot water system
CAUTION: Hotter water increases the risk
of scald injury. Before changing temperature
setting, see instruction manual.
Figure 45
WARNING
Do not attempt to connect the remote controls with the power on to the water heater. There is 120
volt terminals and wiring next to the remote control connections inside the unit. All servicing and
wiring must be performed by a qualified installer.
WARNING
When the Water Heater or remotely located Main Control is used in public use applications, it shall
be installed in a location where it cannot be adjusted by the public (i.e., a maintenance room or
manager’s office). Unauthorized adjustments may result in scalding conditions.
Summary of Contents for IGI-180C-5N
Page 7: ...7 EVERHOT IGI Model Series Dimensions Figure 1...
Page 14: ...14 Recommended Piping for a Basic Installation Figure 2...
Page 15: ...15 Recommended Piping for a Circulation System Figure 3...
Page 35: ...35 Horizontal Vent System Installation examples Figure 36...
Page 38: ...38 Vertical Vent System Installation examples Figure 40...
Page 39: ...39 Cut Line Template Figure 41...
Page 44: ...44 Wiring Diagram Schematic Figure 43...
Page 59: ...59 Schematic Diagram of Internal Parts Figure 53...
Page 61: ...61 Internal Components...
Page 62: ...62 Internal Components...
Page 63: ...63 Electrical Components...
Page 67: ...67 NOTES...
















































