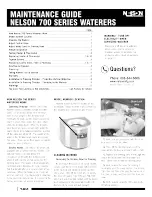Summary of Contents for IGI-180C-5N
Page 7: ...7 EVERHOT IGI Model Series Dimensions Figure 1...
Page 14: ...14 Recommended Piping for a Basic Installation Figure 2...
Page 15: ...15 Recommended Piping for a Circulation System Figure 3...
Page 35: ...35 Horizontal Vent System Installation examples Figure 36...
Page 38: ...38 Vertical Vent System Installation examples Figure 40...
Page 39: ...39 Cut Line Template Figure 41...
Page 44: ...44 Wiring Diagram Schematic Figure 43...
Page 59: ...59 Schematic Diagram of Internal Parts Figure 53...
Page 61: ...61 Internal Components...
Page 62: ...62 Internal Components...
Page 63: ...63 Electrical Components...
Page 67: ...67 NOTES...

















































