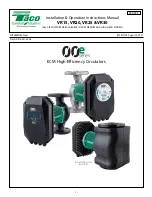
33
Installation Instructions
Everhot Horizontal Discharge Vent System
Identify the vent location
Figure 32
Steps:
- Place horizontal discharge adapter on water heater
- Mark position on wall
- Or use template provided with water heater
- Cut hole, covering the top of the water heater to prevent debris from entering
Measure dimension to fit
Figure
34
Figure 33
NOTICE
Note: if the vent system is shorter than 5 ft. (1,52 m) and no condensate collector is installed, be
sure to install the wall terminal with a 1° angle to the outside of the building.
NOTICE
Note: 3.5” (90 mm) is the minimum outer cap length. If needed the length outside the wall may
exceed this dimension.
Summary of Contents for IGI-180C-5N
Page 7: ...7 EVERHOT IGI Model Series Dimensions Figure 1...
Page 14: ...14 Recommended Piping for a Basic Installation Figure 2...
Page 15: ...15 Recommended Piping for a Circulation System Figure 3...
Page 35: ...35 Horizontal Vent System Installation examples Figure 36...
Page 38: ...38 Vertical Vent System Installation examples Figure 40...
Page 39: ...39 Cut Line Template Figure 41...
Page 44: ...44 Wiring Diagram Schematic Figure 43...
Page 59: ...59 Schematic Diagram of Internal Parts Figure 53...
Page 61: ...61 Internal Components...
Page 62: ...62 Internal Components...
Page 63: ...63 Electrical Components...
Page 67: ...67 NOTES...
















































