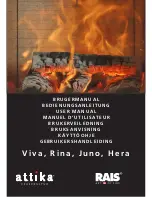
Page 8
Table 1. Clearance Dimensions
Additional installation information can be found in the “Typical Installation Configura-
tions” section and your venting manufacturer/supplier’s literature.
INSTALLATION COMMENT: We recommend sufficient space be
provided (minimum 20 inches/500 mm) on each side of the heater to service
the equipment area. If this is not possible, a provision must be made to pull
the heater out for service.
Dimension
Description
Previa
A
Unit to s ide w all or side
f ac ing
5" (125 mm)
B
Unit to back w all
1 " (25 mm)
C
Corner of unit to w all
1 " (25 mm)
D
A lcov e height
48 " (1220 mm)
E
Overall unit height
30 " (760 mm)
F
A lc ov e depth (Maximum)
30 " (760 mm)
G
A lc ove w idth
34" (865 mm)
H
Floor to centerline air intake
5.125 " (130 mm)
I
Floor to centerline exhaus t
14.5" (370 mm)
J
Unit to mantle
N/A
K
Unit to top f acing
N/A
A ll dimensions are minimum dimensions unless marked.
Summary of Contents for Tradition A1108
Page 2: ...Page 2 THIS PAGE HAS BEEN INTENTIONALLYLEFTBLANK...
Page 3: ...Page 3 CAUTION Stove has moving parts Disconnect power before servicing...
Page 33: ...Page 33 2 Stove Cross Section 14 13 15 9 12 11 6...
Page 34: ...Page 34 3 EquipmentCompartment 10 1 2 5 4 6 7 3...
Page 35: ...Page 35 17 16 19 22 23 21 20 18 24...
Page 38: ...Page 38 SERIALNUMBER MODELTYPE NOTES...
Page 39: ...Page 39...
Page 40: ...Page 40 www pelletstove ca...









































