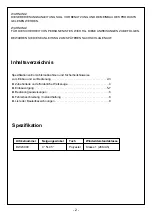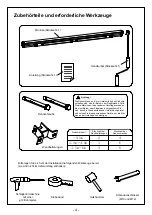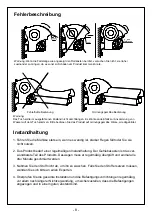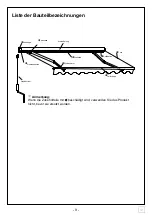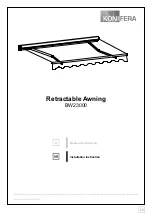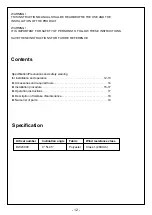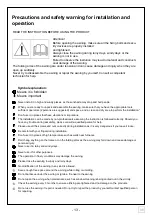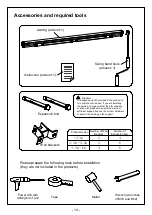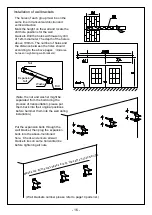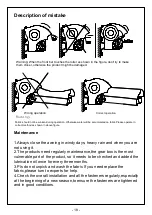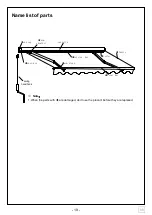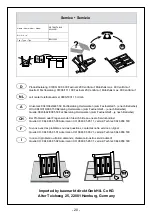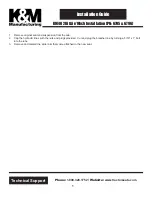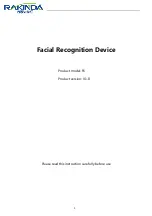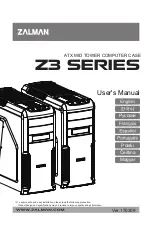
- 5 -
Installation procedure
Installation procedure
3
Distance between neighboring wall brackets
Determine the wall bracket installation height (C)
by the formula
A is the preferred height of front profile
H is the maximum projection lenght of shade (H) ,obtainable
from specification of the awning
0.17 is the adjustment figure at our recommended angle of
inclination of 80°.(If you prefer using the awning with smaller
inclination angle ,you can replace the figure with 0.5 for
inclination angle of 60° and with 0.71 for the maximum
inclination angle of 45°)
Installation height of wall brackets
As shown in the figure, we recommend making the awning surface to form an angle of
about 80 degrees with the wall when it is open.
C=A+0.17*H
Carefully unpack and release the bindings. Need two persons to handle the product.
Remove and store the hardware in a safe place to avoid losing.
Beware of the sudden unfolding of any parts, especially the folding arms.
Read the assembly instructions carefully before installation.
Check for missing components and damaged parts. Do not install the product if any
parts are missing or damaged. Return to the store for free replacement.
Never modify the construction or the design of the awning. Fail to follow the instruction
can lead to personal injury or death.
The awning can be installed by non-profession provided the instructions are followed.
Make sure the wall is strong enough and is suitable for the installation of the awning. We
will not be responsible for any damage to the property and the awning due to the weak
support of installation wall.
Prior to installation
3.3m
~
4.3m:
<3.3m:
4.5m
~
6m:
Seitenansicht
Vor dem Einbau
Packen Sie die Artikel vorsichtig aus und lösen Sie die Verschnürungen. Es werden zwei Personen benötigt, um
das Produkt zu verarbeiten.
Entnehmen Sie die Zubehörteile und verwahren Sie diese an einem sicheren Ort auf, um sie nicht zu verlieren.
Vermeiden Sie das plötzliche Ausklappen von Teilen, vor allem der Faltarme.
Lesen Sie sich die Montageanweisungen gründlich durch, bevor Sie mit dem Einbau beginnen. Überprüfen Sie
auf fehlende Komponenten und beschädigte Teile. Beginnen Sie nicht mit dem Einbau, falls Teile fehlen oder
beschädigt sind. Bringen Sie das Produkt für einen kostenfreien Umtausch zum Händler zurück.
Vermeiden Sie die Modifikation der Konstruktion oder des Designs der Markise. Falls die Anweisungen nicht
befolgt werden, kann dies zu Personenschäden oder zum Tod führen.
Die Markise kann auch durch interessierte Laien eingebaut werden, sofern die Anweisungen befolgt werden.
Vergewissern Sie sich, dass die Wand stabil genug ist und sich für den Einbau der Markise eignet. Wir über-
nehmen keine Haftung für Schäden am Gebäude und der Markise, die aufgrund mangelnder Tragfähigkeit der
Einbauwand entstehen.
Einbauvorgang
Abstand zwischen benachbarten Wandhalterungen
Einbauhöhe der Wandhalterungen
Wie in der Abbildung gezeigt, empfehlen wir, dass die Oberfläche der Markise einen Winkel von 80 Grad
mit der Wand bildet, wenn sie ausgefahren ist.
Bestimmen Sie die Einbauhöhe (C) der Wandhalterung anhand der Formel:
A ist die bevorzugte Höhe des Frontprofils.
H ist die maximale Überstandslänge (H), die aus den Spezifikationen der
Markise ermittelt werden kann
0,17 ist der Anpassungswert bei unserem empfohlenen Neigungswinkel von
80° (Falls Sie einen kleineren Neigungswinkel für Ihre Markise bevorzugen,
können Sie den Anpassungswert durch 0,5 bei einem Neigungswinkel von
60 ° und durch 0,71 bei einem maximalen Neigungswinkel von 45 ° ersetzen)


