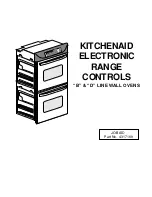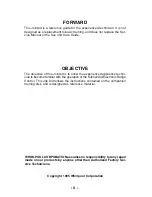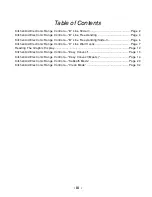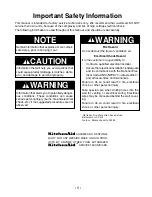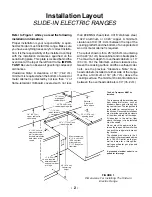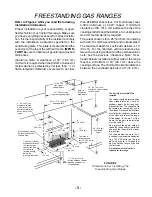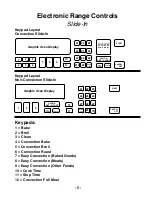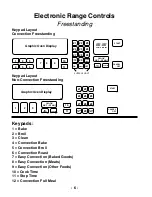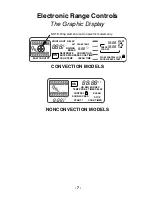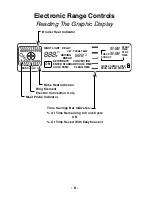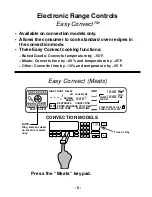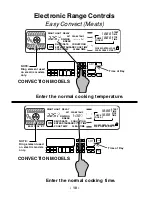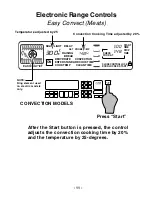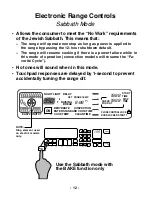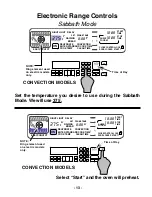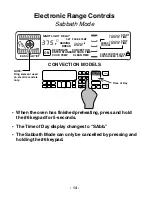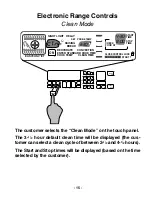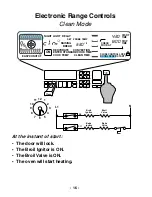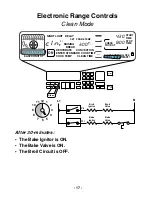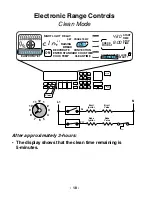
- 3 -
FREESTANDING GAS RANGES
This area is
recommended
for 120 VAC outlet
on rear wall
This area is recom-
mended for through-
the-cabinet gas
connection and
shutoff valve
located directly
below the
pressure regulator.
Gas line opening can
be located within this
shaded area.
4" (10.2 cm) min.
clearance to side
wall or other com-
bustible material on
both sides of the
range.
Refer to
“Clearance
Note” above.
18
"
(45.7 cm) min.
clearance upper cabinet
to countertop
18"
(45.7 cm)
2-
1
/
2
"
(6.4 cm)
24"
(64 cm)
2"
(5.1 cm)
7
/
8
"
(2.2 cm) min. re-
quired between cabinet
opening and door or
hinge opening.
2-
1
/
2
"
6.4 cm
36
"
(91.4 cm)
countertop
height
10"
(25.4 cm)
6"
(15.2 CM)
9"
(22.9 cm)
The Anti-Tip bracket MUST be
installed.
The range should be located away
from strong draft areas, such as
windows, doors, and strong heat-
ing vents or fans. The range should
be located for convenient use in
the kitchen. Recessed installations
must provide complete enclosure
of the sides and rear of the range.
All openings in the wall or floor
where the range is to be installed
must be sealed.
Do not pinch the power cord be-
tween the range and the wall when
you push the range into its mount-
ing location.
The shaded area shown in the il-
lustration is the recommended area
for a 120-VAC outlet on the rear
wall and area for a through-the-
wall connection for gas pipe and
shutoff valve.
A grounded electrical outlet is
required for this range.
FIGURE 2
Dimensions For Installing The
Freestanding Gas Range
Refer to Figure 2 while you read the following
installation information.
Proper installation is your responsibility. A quali-
fied technician must install this range. Make sure
you have everything necessary for correct installa-
tion. It is the responsibility of the installer to comply
with the installation clearances specified on the
serial/rating plate. This plate is located behind the
oven door at the top of the left front frame.
IMPOR-
TANT:
Be sure to observe all governing codes and
ordinances.
Clearance Note:
A clearance of 30
"
(76.2 cm)
minimum is required when the bottom of a wood or
metal cabinet is protected by not less than
1
/
4
"
of
flame-retardant millboard covered with not less
than #28 MSG sheet steel, 0.015
"
stainless steel,
0.024
"
aluminum, or 0.020
"
copper. A minimum
clearance of 36
"
(91.4 cm) between the top of the
cooking platform and the bottom of an unprotected
wood or metal cabinet is required.
The cutout shown is for a 25
"
(63.5 cm) countertop
with a 24
"
(61 cm) base cabinet and no backsplash.
The maximum depth for overhead cabinets is 13
"
(33 cm). For the minimum vertical clearance be-
tween the cooking surface and the overhead cabi-
nets, see the previous “Clearance Note.” Over-
head cabinets installed at either side of the range
must be a minimum of 18
"
(45.7 cm) above the
cooking surface. The minimum horizontal distance
between the overhead cabinets is 30
"
(76.2 cm).
13
"
(33 cm)
max.upper
cabinet depth
30
"
(76.2 cm) min.
cabinet opening width
30-
3
/
8
"
(77.2 cm) min.
opening width
Summary of Contents for KERC500B
Page 1: ...KITCHENAID ELECTRONIC RANGE CONTROLS B D LINE WALL OVENS JOB AID Part No 4317169 ...
Page 4: ... iv NOTES ...
Page 47: ... 43 NOTES ...
Page 93: ... 45 QUESTIONS ...

