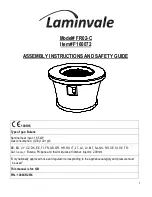
13
Installation of Back Vents
Repair Parts List
General Back Vent Installation and Specification
Straight Back max vent length 36”
Vent Kit # ZDVHSK
45˚ Corner Max Number of 45˚ Bends One
Vent Kit #s FDVHT, ZDVWT, ZDVFK4
Max Vent Length after 45˚ Bend 18”
See Fig. 1 & 2 Page 13
NOTE: Minimum clearance between vent pipes and combustible
materials is one inch or 25mm.
Step 1
Locate vent opening on the wall. COMBUSTIBLE WALLS cut a 11” x
11” (280mm x 280mm) minimum hole and frame as shown. NON-
COMBUSTIBLE WALL hole opening must be 8.5” (216mm) in diam-
eter. Install wall thimble for vent pipe routing through wall. See Fig. 3.
Step 2
Place fireplace into place and attach vent pipes, four inch (4”) first.
Make sure pipes are pushed on securely. Champs, sealed and screwed.
Step 3
Straight Back Venting.
Measure wall thickness. If wall is thinner than
(1Ft.) then1 foot unexpanded length in ZDVHSK must be expanded
add cut. 7” should extend post outer wall approximately 2” to 3” and 4”
flex approximately 2” past the 7” flex then allows enough room to
secure pipe to termination with high heat sealants, clamp and screw, the
press termination back to outer wall and seal. Place spacer spring over
4” flex to stabilize it in the 7” flex if length is over a foot.
Step 4
Cover Back Venting.
Only one - 45˚ bend per installation. Install as
per above length. May not exceed Figure 1 page 13 and must be cut to
comply.
Install wall thimble.Place fireplace into place and secure to floor with
nailing tabs.
Step 5
Mount vent termination, make sure 4” and 7” pipes are siliconed. Caulk
around wall thimble to weatherproof.
Corner Installation
Location
NOTE: When the fireplace
is installed cross corner it is
necessary to bend. Use Kit
#FDVHSK, ZDVWT,
ZDVFK4.
Burner Assembly - Complete
1001 - BNGWR
NG Burner Assembly (with thermocouple wired
directly to valve)
1001 - BLPWR
LP Burner Assembly (with thermocouple wired
directly to valve)
Valve System Parts
Natural Gas Valve System
(with thermocouple wired directly to valve
1000 - P133WR
Valve NG Hi/Lo
(36D33U-100)
1000 - P134WR
Pilot Burner
(E39A1)
1000 - P135WR
Thermocouple
(H19E924)
1000 - P136WR
Generator
(GO1A-524)
1000 - 206
Pilot Orifice
(F069-2060)
LP Gas Valve System
(with thermocouple wired directly to valve
1000 - P101WR
Valve LP Hi/Lo
(36D33U-101)
1000 - P134WR
Pilot Burner
(E39A1)
1000 - P135WR
Thermocouple
(H19E924)
1000 - P136WR
Generator
(GO1A-524)
1000 - P104WR
Pilot Orifice LP
(F069-2462)
Miscellaneous Parts
1000 - 134
Gasket for Explosion Disk
1000 - 214
Piezo Electric Spark Ignitor
1000 - 218
On/Off Switch (Wall Mount)
1000 - 227
On/Off Cover Plate
1000 - 255 - 46
Back Burner Orifice NG - (0-2000 ft)
1000 - 255 - 47
Rear Burner Orifice NG - (2000-4500 ft)
1000 - 255 - 52
Front burner Orifice NG - (0-2000 ft)
1000 - 255 - 53
Front Burner Orifice NG - (2000-4500 ft)
1000 - 255 - 54
Rear Burner Orifice Lp - (0-2000 ft)
1000 - 255 - 55
Rear Burner Orifice LP - (2000-4500 ft)
1000 - 255 - 66
Front Burner Orifice LP - (0-4500 ft)
1000 - 301
Straight Door Frame
FIG. 3
FIG. 1
FIG. 2


































