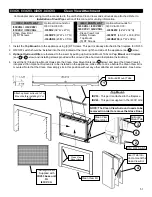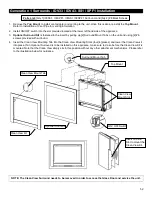
IDV43 Fireplace Openings
Two opening sizes are listed in the following chart:
Minimum: 30-3/4”W x 25-5/8”H x 14-3/4”D
-This opening is the minimum
required to use the IDV43 unit.
Flush Look: 33-1/2”W x 26-5/8”H x 16-5/8”D –
This opening allows for a
more contemporary installation using a CV5 (with door of choice) and optional
I43S4432 surround.
IDV43 Fireplace Dimensions
Dimension
MINIMUM
FLUSH LOOK
A
Front Width
30-3/4”
33-1/2”
B
Height
25-5/8”
26-5/8”
C
Depth
14-3/4”
16-5/8”
D
Back Width
25-3/4
25-3/4”
“A”
“B”
“C”
FRONT
LEFT SIDE
TOP
“D”
33-1/2” Flush Look Width
Gas Inlet
Fan Cord
Gas Inlet
30-3/4” Minimum Width
25-3/4” Back Width
33-7/16”
18-9/16”
29-3/4”
4” EXHAUST
3” INTAKE
26-5/8”
Flush Look Height
25-5/8”
Minimum Height
14-3/4”
Minimum
Depth
16-5/8”
Flush Look Depth
16-5/8”
Flush Look Depth
14-3/4”
Minimum Depth
42
Summary of Contents for Marquis IDV26
Page 15: ...I26SU UNIVERSAL SURROUND I26CVPF1 or I26CVPF3 I26CVPF2 or I26CVPF4 BOTTOM OF UNIT 15 ...
Page 45: ...I43CV I43CV3 I43US4736 Flat Custom Surround TO BE CUSTOM CUT AND BENT I43CV I43CV3 7 1 4 45 ...
Page 89: ...Gas Conversion for Modulator PART C 89 ...
Page 100: ...Proflame 2 Remote Control 100 ...
Page 102: ...102 ...
















































