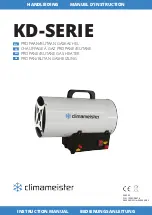
11
2.3 INTERNAL INSTALLATION
2.3.1 Splitting the Heater
The KU model heaters can be split for ease of installation. To split the heater, follow these simple instructions.
1. Remove the heater’s roof after removing the roof screws.
2.
Disconnect the gas valve, overheat/pressure switch loom, igniter and flame sensor from the control board.
3.
Disconnect the flue pipe.
4. Remove the screws fastening the fan cabinet tabs to the heat exchanger cabinet. These are located at the
top of the heat exchanger cabinet on the heater’s split line.
5.
Pivot the fan cabinet upwards high enough to dislodge the lower locking tabs fixed to the fan cabinet near
the base.
6. The heater is now split in two.
7. Protect the exposed looms and tabs from damage while the heater is split in two.
8.
Once ready, reassemble in reverse order.
IMPORTANT
Ensure when reassembling the heater that everything is put back and connected correctly.
2.3.2 POP Configuration Installation
POP configuration can be changed to suit the installation site, for the preferred and alternative duct connection
options refer to Diagram 3.
Heat exchanger
cabinet
Fan cabinet
Plan View
Supply Air Side
Return Air Side
Diagram 3
NOTE
In "Diagram 3" the grey arrows denote the preferred option and is the factory delivered
configuration. The white arrows denote the available alternative options.
Summary of Contents for KU5
Page 38: ...38 Kaden Installer s Manual Ducted Gas Heaters NOTES...
Page 39: ...39 NOTES...
Page 40: ...B063650 Issue A...












































