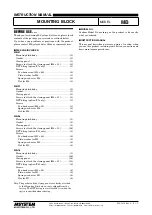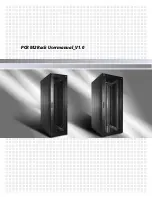
15
A
!
Position and install rail on back side of Splice Foot towards the ridge, as shown in the image. Insert only one T-Bolt
through one Splice Foot slot and into side channel of CrossRail. Turn the T-Bolt clockwise ensuring that the mark at
the end of the shaft is vertical, indicating proper alignment. Tighten to 25.8 ft-lbs (35 Nm).
Attaching Single CrossRail
B
!
When connecting two rails to the Splice Foot, insert two T-Bolts through the Splice Foot slots and into side
channel of CrossRail. Turn the T-Bolts clockwise ensuring that the mark at the end of the shaft is vertical,
indicating proper alignment. Leave a 1/8" gap between rails in the center of the Splice Foot.
Tighten to 25.8 ft-lbs (35 Nm).
Note: Rail connector function for Splice Foot is only compatible with mill rail.
Part F: Attaching CrossRail
Splicing Two Rails
1/8" gap
Summary of Contents for 4000113
Page 22: ...22 Notes ...
Page 23: ...23 Notes ...










































