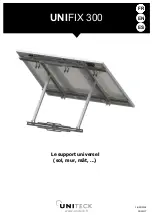
7
Splice Foot XL
Units: [in] mm
.18
4.50
.18
4.50
.98
25
2X
.44
11.10
2X
.81
20.60
2.68
68
3.50
88.90
4.00
101.60
4X
1.41
35.80
6X
.24
6
4x
.59
15
1
This drawing is the sole property of K2 Systems. It is protected by copyright and may only be copied, reproduced or distributed to a third party with explicit permission!
2835 La Mirada Dr Suite A Vista,
CA 92081
K2 Systems
phone 760.301.5300
Title:
Size:
Drawing no. (ESS):
All Dimensions are mm
Scale:
Material:
Finish:
Part Weight:
Date
Name
Drawn
Approved
Last Revision
Checked
Splice Foot XL, Mill
B
MILL
219.8257
TOLERANCES
X.
X.X
X.XX
RADIUS
ANGULAR
Revision:
02
4000161
2
3
4
5
6
7
8
9
10
11
12
13
14
15
16
A
B
C
D
E
F
G
H
B
C
D
E
F
G
H
A
Revision
Date
Description
THE INFORMATION CONTAINED IN THIS DRAWING IS THE SOLE PROPERTY OF K2 SYSTEMS.
ANY REPRODUCTION IN PART OR AS A WHOLE WITHOUT THE WRITTEN PERMISSION OF K2 SYSTEMS IS PROHIBITED.
Part no.:
-
1:2
1
Sheet
of 1
02
01
02
03
04
05
TOLERANCE(mm)
DIMENSION
±
±
±
±0.5
±1º
Weight per cut:
0.484496
g
Mfg. Process: EXTRUSION
1065
lbs
1.5198
lbs
g
2.2618
THIRD ANGLE
1.00
0.40
0.20
Weight per length:
kg/m
lbs/ft
229.7948
0.5066
4
PROPRIETARY AND CONFIDENTIAL
06
67.03mm
2.64in
3.47in
88.26mm
0.375in
3.47in
This drawing is the sole property of K2 Systems. It is protected by copyright and may only be copied, reproduced or distributed to a third party with explicit permission!
3809 Ocean Ranch Blvd. Suite 111
Oceanside, CA 92056
K2 Systems
phone 760.301.5300
Title:
Product description:
Roof Types:
Module orientation:
Attachments types:
Rails:
Max. allowed tilt:
Maxi. roof tilt:
Min. no. of components:
Notes:
Material:
Summary of Contents for 4000113
Page 22: ...22 Notes ...
Page 23: ...23 Notes ...








































