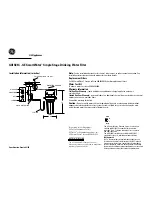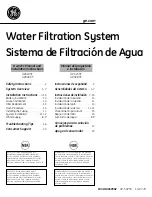
4
4.6
FLOW CONTROL LOCATION
The GI 2000 must be correctly installed with the flow control as per model
plumbing codes or the local authority having jurisdiction. The GI-2000
must have a flow control device properly vented at the inlet or in close to
proximity to the GRD inlet, thus allowing the fixtures to be plumbed and
vented as required without having any negative impact on the GRD or flow
control device whose purpose is integral to the performance of the GRD.
(See Diagram B)
4.7
FLOW CONTROL INSTALLATION
Install air intake vent from flow control to outside opening and fit elbow,
turned down; or intersect a common vent or vent stack without a trap as
permitted by local codes. Top of air intake from Flow Control is to be at
least 6” above flood rim level of the lowest fixture served. (See Diagram B)
It is recommended that the air intake be tied to the vent stack.
4.8
VENTED WASTE
The GI 2000 must have a vented waste (outlet), sized as required by local
code or local authority having jurisdiction for venting traps to retain water
seal and prevent siphoning. (See Diagram B)
4.9 ADDITIONAL
REQUIREMENTS
When local codes require floor drains to flow through a GRD, the flow
control must be accessible and installed prior to the inlet of the unit.







































