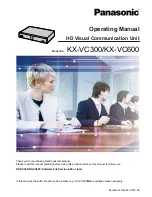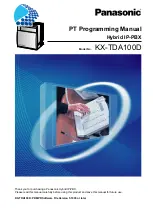
5834853-YIM-B-0320
Johnson Controls Ducted Systems
13
Figure 13: 1RC0456, 1RC0458 Roof Curb Dimensions
NOTE:
If utilities are required thru the base of the unit or thru
the roof curb the following field installed accessories
can be purchased thru your dealer or contractor:
1TB0401 - Thru the base electrical and thru the curb gas
1TB0403 - Thru the base electrical and gas
Table 4: ZZ07-14 Unit Clearances
Direction
Distance (in.)
Direction
Distance (in.)
Top
1
72
Right
18
Front
48
Left
12
Rear
18
2
/36
3
Bottom
4
1
1. Units must be installed outdoors. Over hanging structure or
shrubs should not obscure condenser air discharge outlet.
2. Units without economizer or power exhaust.
3. Units equipped with an Economizer or Power Exhaust. Flue
products must not be discharged within 10 Feet of the rear of
the unit.
4. Units may be installed on combustible floors made from wood
or class A, B or C roof covering materials.
O.D.
40.688
40.684
X
70.871
4.961
I.D.
37.188
5.422
67.375
I.D.
32.188
13.781
3.000
20.406
17.781
14.000
23.591
11.961
70.875 O.D.
RETURN
SUPPL
Y
RETURN
SUPPL
Y
1RC0456 X= 14" Height
1RC0458 X= 24" Height
Notes:
1. Sides, ends and cross support are 18-G90. Deck pans, R/A & S/A supports are 20-G90.
2. Full perimeter wood nailer.
3. Insulated deck pans.
FRONT
FRONT
RIGHT
RIGHT
Table 5: Unit Models used with 1RC0456, 1RC0458 Roof
Curb
ZZ07
ZZ08
Summary of Contents for ZZ Series
Page 10: ...5834853 YIM B 0320 10 Johnson Controls Ducted Systems Figure 10 ZZE07 08 Unit Dimension...
Page 11: ...5834853 YIM B 0320 Johnson Controls Ducted Systems 11 Figure 11 ZZ09 12 Unit Dimensions...
Page 12: ...5834853 YIM B 0320 12 Johnson Controls Ducted Systems Figure 12 ZZ14 Unit Dimensions...














































