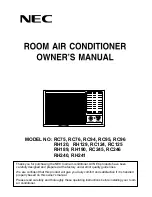
5
Unit
A
B
360
085
2 670
480
00
2 70
�
���
�
GB
Installation Instructions
Inspection
Upon receipt, inspect the merchandise and
notify the carrier and the insurance com-
pany, in writing, of any possible damage.
Environmental protection
Eliminate packing in accordance
with the existing regulations on
environmental conservation.
During installation and maintenance servic-
ing, keep in mind that HFC-407-C and POE
oil are used (see identification plate).
Contains greenhouse effect fluorided
gas covered by the Kyoto protocol.
For the type of gas and quantity per system,
see the identification plate.
GWP (Global Warming Potential): 207.
Warning signs
The signs on the unit indicate potential dan-
ger and observations. Their meaning should
be remembered and taken into account.
Fig. 1
This symbol indicates an electrical hazard
or danger.
Fig. 2
Attention: It is obligatory to read the instruc-
tions prior to any handling.
Fig. 3
Attention: Fan in operation.
Fig. 4
Attention: Belt and pulley transmission.
Fig. 5
Attention: Elevation point.
Safety
Attention:
The unit is equipped with remote
control and can start up automatically. Two
minutes prior to having access to the interior,
disconnect the power supply so as to avoid
any contact with the fan turbine in motion.
The installation and maintenance operations
of this air conditioning system should be
carried out by qualified and expert person-
nel only.
Periodical maintenance operations should
be carried, such as cleaning the coils and air
filters, to keep unit operation optimum.
Caution
This equipment should be installed
and used in accordance with:
- Low Voltage Electrotechnical Regula-
tions.
- Safety Regulations for Cooling Plants and
Installations.
- Regulations on Heating Equipment with
Natural Gas (D4IG).
- Regulations on Pressure Equipment.
- Basic Construction Standards.
- Technical Construction Standards.
- Local ordinances.
Should components need be added to this
equipment to comply with local regulations,
these should be installed at the expense of
the distributor and/or the client.
Transportation and handling
Be careful when moving this equipment.
Do not remove any part of the packing until
the unit is located close to where it is to be
installed.
Attention! Do not use fork lift trucks. Hang
the unit by means of the suspension holes
located at the base.
Use clevises, and chain or cable slings.
Separators should be used along the upper
part of the unit, the length of which should
be over the width of the unit.
Before hanging a unit, make sure its
weight is distributed equally on the ca-
bles, so that it can be lifted evenly (see
“Typical strapping” in Fig. 6).
See the tables on unit weights and approxi-
mate centre of gravity.
Location
Use the following guidelines to select an
adequate location for these units.
. This equipment is designed for outdoor
installation only.
2. The condenser should have an unlimited
supply of air. Whenever possible to select
this location, place the equipment on the
north or east side of the building.
3. For floor level installations, use a levelled
concrete slab with a minimum thickness
of 00 mm.. Length and width should be
at least 50 mm. more than the base of
the unit. Do not fasten the bed plate to
the foundation of the building.
4. For rooftop installations, the roof structure
should be able to support the weight of
the unit and of its options and/or acces-
sories. The unit should be installed on a
mounting base or an adequate frame with
steel angles (an optional “Mounting base”
or roof-curb accessory is available).
5. Keep level tolerance to at least 0 mm.
along the entire length and width of the
unit.
Attention!
The top of the unit is slightly tilted for the
purpose of evacuating rainwater. Never
check levelling along the width of the unit
using the top as a point of reference.
Use the base as a reference surface
(Fig. 7).
Caution
If the unit is to be installed on a
mounting base or a frame with
special angles that are not the
standard mounting base, gaskets should be
installed on all surfaces that are in contact
with the lower part of the unit.
Centre of gravity
Summary of Contents for YORK B4IH 360
Page 2: ... ...
Page 3: ... Fig 1 Fig 2 Fig 3 Fig 5 Fig 6 Fig 4 Fig 7 ...
Page 4: ... Fig 8 Fig 9 Fig 10 Fig 11 ...
Page 11: ...11 Dimensiones espacios libres y accesos modelos D4IC y B4IH E ...
Page 12: ...12 E Resto de dimensiones y detalles segun D4IC B4IH ...
Page 20: ...20 GB Dimensions clearances and accesses models D4IC and B4IH ...
Page 29: ...29 F Dimensions dégagements nécessaires et accès modèles D4IC et B4IH ...
Page 38: ...38 P Dimensões espaços livres e acessos modelos D4IC e B4IH ...
Page 42: ...www johnsoncontrols com ...
















































