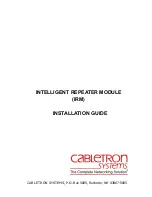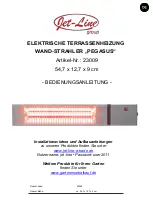
11
Sales/Spares & Replacement Help Line 01604 762881
9.6
TYPE OF FLUE SYSTEMS
Two types of flue systems are available for the C16D.
i)
The standard concentric flue system 60/100mm (100mm diameter)
ii)
A Flexible flue kit (FFK) 60/100mm (100mm diameter) For further information contact the sales
office at Johnson & Starley Ltd. Telephone 01604 762881
9.7
FLUE TERMINAL POSITIONS
9.7.1
The following information provides the general requirements for siting flue terminals. As part of the
recommendation given in BS 1550 Part 1. For IE recommendations, see the current issue of I.S. 813
“Domestic Gas Installations.” Also publication a “Guide for Gas Installations in Timber Framed Housing
DM2” or consult your local gas region, They MUST be consulted when installing the appliance into a
timber-framed building.
NOTE:
Due to the nature of the warm air heater, water vapour will discharge from the flue. This should be taken
into account when siting the flue
9.7.2
Both the extended horizontal and vertical terminals must be positioned on the outside of the building
and the free passage of air must be available at all times. It is not recommended to position the terminal
close to projections especially under a balcony or near to a drainpipe. See Figure 3.
9.7.3
Ensure that combustion products cannot enter the building where the heater is installed or near to any
other building where doors or windows may be open.
9.7.4
Recommended terminal positions for both extended horizontal and vertical flues are shown and flue
components and installation options are also detailed.
9.7.5
The flue MUST NOT be installed under a car port.
9.8
PLUME TERMINAL OUTLETS
9.8.1
A flue duct outlet of an appliance should be at least 600mm from the boundary line when facing it and
at least 300mm from the boundary line when running parallel to it. See Figure 6.
NOTE:
When the flow of products is at an angle to the boundary, the 600mm dimension may be measured in
the direction of the flow, as long as the terminal is not less than 300mm from the boundary.
9.8.2
It is recommended the terminals are not sited within 2m of an opening in an adjacent building or within
2m of the boundary facing the terminal if the plume is likely to cause a nuisance to a neighbour, e.g
discharging over a walkway or patio.
9.9
FLUE REQUIREMENTS & GENERAL INFORMATION
9.9.1
Extended horizontal and vertical concentric flues (60/100mm diameter) with balanced terminals may be
installed on the
WarmCair C10D warm air heater
.
9.9.2 If an extended horizontal flue is being used it must have a continuous fall back towards the appliance of 3°
(52mm) per meter. This ensures that condensate runs back into the appliance from the flue system for safe
discharge via the condensate waste pipe. Reference should be made to Table 5 for relevant part numbers.
9.9.3 The maximum length of flue permissible is 10
meters including terminal
9.9.4
The minimum vertical flue length is 1.25m from
the top of the appliance case to the top of the
terminal.
9.9.5
Longer flues may be fitted, however the input of
the appliance will be reduced accordingly.
9.9.6
Elbows may be fitted within the flue system with
a corresponding reduction in overall flue.
9.9.7
Guidelines for the maximum flue length are as
follows.
FIGURE 6. PLUME TERMINAL OUTLET DIMENSIONS
HORIZONTAL FLUE
VERTICAL FLUE
UNIT
TURRET
90° ELBOW
STRAIGHT 1m
FLUE
90° ELBOW
STRAIGHT
1m FLUE
1
-
12
-
12
1
1
8
1
8
1
2
6
2
6
1
3
4
3
4
When using 45° elbows: 2 x 45° elbow = 1 x 90° elbow
TABLE 3
Summary of Contents for WARMCAIR C16D
Page 29: ...29 Sales Spares Replacement Help Line 01604 762881 20 FAULT FINDING FLOW CHART...
Page 42: ...NOTES...
Page 43: ...NOTES...












































