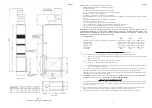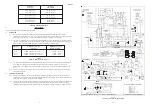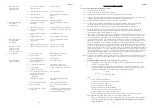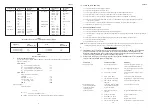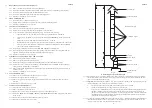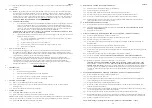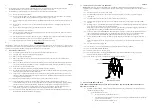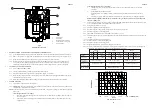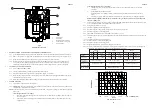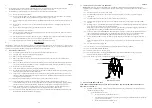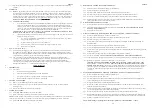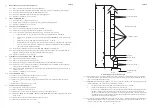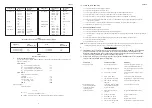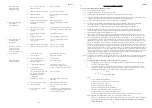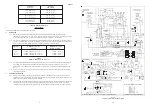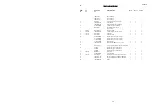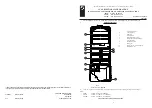
5.
INSTALLATION REQUIREMENTS
5.1
FLUES (see British Standards BS5440 Pt.1 Flues)
5.1.1
All joints shall be soundly sealed.
5.1.2
The flue should be kept as short and warm as possible.
5.1.3
Sufficient support brackets shall be installed to bear the weight of the total flue system.
5.1.4
The spigot connection of the heater draught diverter will accept internally the spigot end of a non-asbestos flue
to BS567 or twin wall metal flue to BS715 of nominal diameter as specified in para 1.2.
5.1.5
A split collar should be fitted to provide for flue maintenance or inspection.
5.1.6
The flue shall be in accordance with the Building Regulations and British Gas Materials and Installations
specification 3rd edition) with regard to clearance and shielding from combustible materials.
5.1.7
All materials shall be in accordance with local gas region and Building Regulations requirements.
5.1.8
The flue should run as vertically as possible. Horizontal runs should be avoided if at all possible and any
directional change should be as gentle as possible. If there is any doubt about the flue configuration, the
equivalent flue height should be determined (see 5.1.10).
5.1.9
If the appliance to be fitted is a replacement, the old appliance should be checked for signs of spillage prior to
commencement of the installation and appropriate action taken, (i.e. check flue system and renew as necessary).
5.1.10 It is recommended that at least 600mm of vertical flue should be provided from the top of the draught diverter
(for new installations this shall be incorporated into the flue design). However, when carrying out replacement
installations, an existing flue system may be encountered, where the vertical flue above the appliance to the first
bend is less than 600mm. In the first instance, the installer must judge whether this distance can be achieved
practicably by some means. Where this is not practicable, the existing flue system may be used, providing there is
no evidence of spillage from the old appliance (see 5.1.9 above). Every effort must be made, however, to ensure
that the existing flue complies in every other way to BS 5440 Part 1, including the visual inspection, flue flow and
spillage test described in 4.3.2 of the above standard. Flue configurations may be assessed in terms of equivalent
vertical height - details are given in 5.1.11. For air heaters, the minimum equivalent vertical height is 1 metre. The
installer must make a judgement based on his knowledge and experience and the examination and testing
described above as to whether an existing flue system can be used.
Note:
Ventilation of the compartment, room or internal space in which the appliance is to be installed must be checked
for compliance with the requirements of BS 5440 Part 2 ( Ref. Section 3 of these instructions) and upgraded as
necessary.
5.1.11
Calculation method for flue sizing: ( from BS 5440: Part 1, Appendix A)
a.
This appendix provides a procedure for estimating whether a given flue design is likely to ensure full
clearance of combustion products.
b.
The procedure is based on calculating the ‘equivalent height’ of the flue under consideration, i.e. that
height of the straight vertical circular flue pipe of specific size which will produce the same flow rate as
the flue under consideration. The equivalent height is calculated from the formula:
(K
i
+ K
o
)
e
H
e
= H
a
x ____________________
(K
i
+ K
o
)
a
- K
e
H
a
+ Sum K
where:
H
e
is the height of the equivalent flue;
H
a
is the vertical height of the actual or proposed flue;
K
i
is the inlet resistance of the flue;
K
o
is the outlet resistance from the flue;
subscript e refers to the equivalent flue diameter;
subscript a refers to the actual or proposed flue diameter;
K
e
is the resistance per unit length of the equivalent flue;
Sum K is the resistance (other than the inlet and outlet resistance) of the actual or proposed flue.
Note:
K and Sum K are obtained from Table 3. K
o
and K
i
are obtained from Table 4.
c.
Table 3 gives resistance factors for common flue components for use in the formula. Table 4 contains the
appropriate inlet and outlet flue resistances. (
The flue is likely to be satisfactory if its equivalent
height exceeds 1m
).
ZZ602/6
4
ZZ602/6
15
c. Main burner lights
i.
Loose electrical connection
Check connections.
but fan fails to run
Fan Delay Control.
after approx. 3 min.
ii.
Fan Delay Control set incorrectly.
Check for correct settings.
iii.
Faulty fan assembly.
Replace, taking care not to damage
impeller.
iv.
Faulty Fan Delay Control.
Replace.
v.
Burner pressure setting incorrect.
Adjust Burner pressure.
d. Main burner operating
i.
Gas rate or burner pressure
Check gas rate and burner pressure
intermittently
setting high.
setting.
with fan running.
ii.
Temperature rise excessive.
Adjust fan speed or gas rate accordingly.
iii.
Air filter or return air path
Check filter is clean and air path is clear.
restricted.
iv.
Excessive number of outlets
Open additional outlets.
closed.
v.
Spillage of flue gases.
Carry out spillage test and rectify.
e. Main burner operating
i.
Gas rate or burner pressure
Check gas rate and burner pressure
with intermittent
setting too low.
setting.
fan operation.
ii.
Fan Delay Control set incorrectly.
Check for correct settings.
f. Fan runs for excessive
i.
Fan Delay Control set incorrectly.
Check for correct settings.
period or operates
intermittently after
main burner shuts down.
g. Noisy operation.
i.
Gas pressure too high.
Check burner pressure setting.
ii.
Noisy fan motor.
Replace fan assembly.
iii.
Fan speed setting too high.
Adjust fan speed.
j. Pilot alight but main
i.
Mains electrical supply not
Check mains supply.
burner not igniting.
connected to heater.
ii.
Controls not demanding heat
Check that time control and
thermostat are operating correctly.
iii.
6.3A fuse failed.
Replace. If failure occurs again, check
wiring for short circuits.
iv.
Loose connection to thermostat,
Check connections.
Limit Switch , time control,
Multifunctional Control
or transformer.
v.
Transformer open circuit.
Check with test meter and replace
transformer.
vi.
Multifunctional control faulty.
Replace Multifunctional control.
vii.
Limit Switch faulty.
Short circuit control and replace if
necessary.
viii. Room thermostat or external
Fit temporary loop in heater thermostat
wiring faulty.
socket. If heater ignites, external circuit
or room thermostat is faulty.


