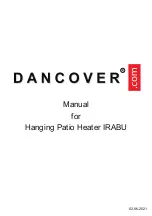
7
Sales/Spares & Replacement Help Line 01604 762881
FIGURE 3. FLUE ADAPTOR & ORIFICE
9.
FLUE INSTRUCTIONS
NOTE: THIS APPLIANCE MUST ONLY BE INSTALLED WITH THE SUPPLIED ACCESSORIES AND TERMINAL.
9.1
The installation of the warm air heater and flue system must be in accordance with the Gas Safety (Installation
and Use) Regulations 1998 and the Building Regulations. If no specific instructions are given, reference
should be made to the relevant codes of practice.
THESE RELEVANT STANDARDS SHOULD BE FOLLOWED
BS 5440:1
Flues and ventilation for gas appliances of rated heating input not exceeding 70kW (net) : Flues
9.2
The flue must conform with Building Regulations and British Gas Materials and Installations specification
(3
rd
edition) regarding clearance and shielding from combustible materials.
9.3
Ensure all legislation, regulations and directives mentioned are observed.
9.4
Ensure while installation work is being carried out that no debris such as swarf, filings or fragments of mortar
are allowed to remain in the air/flue duct.
9.5
FLUE INSTALLATION
ECONOMAIRE 65/INTEJAN is designed to be used with a 125mm flue and the supplied flue enlarger
MUST be fitted directly on top of the flue adaptor! The heater can be used with horizontal or vertical flue
types C12 and C32.
9.5.1
All joints must be soundly sealed.
9.5.2
Sufficient support brackets must be used in order to support the total weight of the flue system.
9.5.3
The horizontal flue length MUST NOT be less than 300mm plus 90°
bend and MUST NOT exceed
18m excluding terminal.
9.5.4
The total vertical flue length MUST NOT be less than 1m and MUST NOT exceed 18m excluding
terminal.
9.5.5
Total length refers to the equivalent worked flue length and therefore includes bends and NOT the
distance from the heater to the flue terminal.
9.5.6
When calculating total flue length, reference MUST be made to the following ‘equivalent lengths’:
a)
90° bend = 3m
b)
45° bend = 1.5m
9.5.7
The maximum number of 90°
bends that can be used is:
a)
Horizontal = 6m
b)
Vertical = 6m
9.5.8
If a ‘short flue’ is used, the factory fitted flue orifice MUST be left in place. See Figure 3.
9.5.9
‘short flue’ refers to a total flue length not exceeding:
a)
Horizontal (plus 90° bend) = 0.8m
b)
Vertical (including terminal) = 7m
9.5.10 Where the total flue length exceeds these lengths,
the flue orifice MUST be removed.
9.5.11 The heater is supplied with either a horizontal or
vertical flue, dependant upon your specification
when ordering. Reference should be made to
Table 4 for extra flue/terminal components.








































