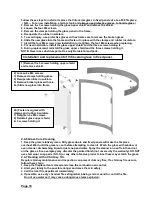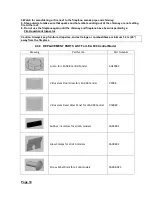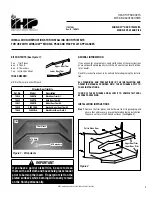
2.2 FIREPLACE INSTALLATION
2.2.1 Reinforcing Location:Supporting Frame & Load Bearing Support/ Chimney Connector.
1. Before beginning the installation, consult Table 1 (ASHT type) or Table 2 (S2100 type) depending
on chimney selected for total weight of chimney, weights of supporting frame, Load Bearing
Support/Chimney Connector, smoke pipe, fireplace & components.
2. Determine the exact location of the supporting frame and the Load Bearing Support and Chimney
Connector above the ceiling in accordance with the proposed location of the ceiling-suspended
fireplace so that the fireplace will be perfectly centered in the room below and the lower shelf of the
fireplace will be 450mm (17-23/32’’) above the finished floor when the installation is completed.
3. Multiply by two the total weight of all suspended components, including the weight of the
supporting frame and Load Bearing Support/Chimney Connector, the chimney, smoke pipe and the
fireplace to achieve a minimum 200% structural safety factor when reinforcing the structure around
the proposed location of the supporting frame and Load Bearing Support/ Chimney Connector.
TABLE 1: WEIGHTS OF CEILING SUSPENDED LEA 998 FIREPLACES (Approx.)
(with e.g. ASHT SECURE-TEMP + 8’’chimney - 25mm (1’’) wall thickness)
(Height of installation floor to ceiling: Min. 2.43m (8’)
Weight of
fireplace
Load Bearing
Support &
Supporting
frame
length of smoke
pipe & weight of
smoke pipe
Length of chimney &
weight (10.8 kg/m -
21.6 lbs/yd. – 7.2 lbs/ft)
Approximate Total
weight of installed
fireplace
150 kg
(330 lbs)
51.5 kg (114 lbs)
0- 2.43m(8’) Min.
height installation
4.6m to 4.9m (15’ to 17’)
Max. 55.6 kg (123 lbs)
257.1kg ( 566 lbs)
150 kg
(330 lbs)
51.5 kg (114 lbs)
750mm(29.5’’)
50.3 kg (110 lbs)
10m (33’)
108 kg (238 lbs)
360 kg (792 lbs)
150 kg
(330 lbs)
51.5 kg (114 lbs)
4m inside height
install. Pipe 1.56m
(61.5’’)long
104.6 kg (230 lbs)
15m (50 Ft)
164 kg (360 lbs)
470 kg (1034 lbs)
TABLE 2: WEIGHTS OF CEILING SUSPENDED LEA 998 FIREPLACES (Approx.)
(with e.g. SECURE-TEMP S-2100 + 8’’ chimney - 50mm (2’’) wall thickness)
(Height of installation floor to ceiling: Min. 2.43m (8’)
Weight of
fireplace
Load Bearing
Support &
Supporting
frame
length of smoke
pipe & weight of
smoke pipe
Length of chimney &
weight (16.5 kg/m - 33
lbs/yd –11 lbs/ft)
Approximate Total
weight of installed
fireplace
150 kg
(330 lbs)
51.5 kg (114 lbs)
0- 2.43m(8’) Min.
height installation
4.6m to 4.9m (15’ to 17’)
Max. 85 kg (187 lbs)
286.5 kg ( 631 lbs)
150 kg
(330 lbs)
51.5 kg (114 lbs)
750mm(29.5’’)
50.3kg (110 lbs)
10m (33’)
165 kg (363 lbs)
417 kg ( 917 lbs)
150 kg
(330 lbs)
51.5 kg (114 lbs)
4m inside height
install. Pipe 1.56m
(61.5’’)long
104.6 kg (230 lbs)
15m (50 Ft)
250 kg (550 lbs)
556 kg (1223 lbs)
2.2.2 HEARTH EXTENSION INSTALLATION:
1. Remove all combustible floor coverings, e.g. carpeting, linoleum, etc., from the area under where
the fireplace is to be suspended.
2. Centered on the planned location of the fireplace, install, flush with the finished floor, a round
hearth extension of a minimum diameter of 1716mm ( 67-9/16’’) and at least 9.5 mm (3/8’’) thick
( backed by a sheet metal plate if over a combustible structure) and made of approved non-
combustible material such as ceramic tiles, stone, masonry or concrete flush with the floor. This
conforms to applicable standards and is permitted since the bottom of the firebox opening is raised
at least 203 mm ( 8’’) above the top of the hearth extension.
Page 5
Summary of Contents for LEA 998 CFF
Page 7: ...Page 7...
Page 8: ...Page 8...






































