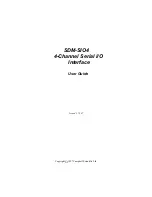
31
8 Installation and connection
General requirements:
-
dry, frostproof and ventilated room
-
contact area of the tank have to be smooth and even
-
distance between tank and ceiling minimum 0,9 m for maintenance purpose
-
a floor drain has to be provided near the installation
-
the electric pump cables should be measured to ensure that the entire membrane station can be
extracted without first having to disconnect the wiring from the controller.
-
The blower and clear water hose should be installed with quick detachable connections for
simple removal of the membrane station
1
6
8
7
2
4
5
3
9
680m
m =
H
BR,
mi
n
H
BR
,u
s
e
100
Fig.: Pipe connections and sensors
Connection of the pre-filter, sluge pump and suction overflow
The suction overflow hose is connected to the pipe socket (2) and secured with a hose clamp.
The sludge pump pipe is connected with the sludge pump connector (3) of the pre-filter. The electrical
cable from the sludge pump is connected to the control unit.
The ventilated sewer pipes of the shower, bath water and hand basin must be connected to the inlet (1)
of the pre-filter.
Note:
The sewer pipes must have an air separator vent pipe in compliance with the DIN 1986-1!
To ensure smooth functioning of the overflow, connect the emergency overflow (5) with the sewer or
with a pumping system, which will pump the overflow into sewer drain.
1.)
Grey water inlet (ventilated)
2.)
Suction overflow
3.)
Sludge pump connection
4.)
Aeration pressure sensor
5.)
Overflow to sewer
6.)
Permeate connection device
7.)
Permeate connection back
flush tank
8.)
Floating switch BR
min
9.)
Aeration Pip connection
















































