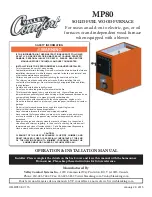
Exterrnal
Static
Pressure
Pa
Exterrnal
Static
Pressure
Pa
Exterrnal
Static
Pressure
Pa
Exterrnal
Static
Pressure
(in
w
c)
Exterrnal
Static
Pressure
(in
w
c)
Exterrnal
Static
Pressure
(in
w
c)
32
441 01 5003 01
Specifications are subject to change without notice
Circulation Air Blower Data
H8UH5050B12, MUF050W3, HL12H3TR
(1)
Air Delivery in Liters Per Second (L/S)
(Furnace Rated @ 249.0 Pa ESP)
TAP
LOW
MED L
MED H
HIGH
24.9
402
448
524
618
49.8
383
433
508
600
74.4
365
414
491
583
99.6
345
396
473
565
124.5
325
378
454
546
149.5
312
358
437
526
174.3
291
336
416
504
199.3
274
316
397
482
224.1
251
295
377
462
249.0
226
273
356
439
H8UH5075B12, MUF075W3, HL18H3TR
(1)
Air Delivery in Liters Per Second (L/S)
(Furnace Rated @249.0 Pa ESP)
TAP
LOW
MED L
MED H
HIGH
24.9
424
463
545
663
49.8
403
446
528
648
74.4
384
427
510
631
99.6
362
406
493
613
124.5
340
385
472
593
149.5
320
363
453
571
174.3
298
342
431
550
199.3
281
320
404
528
224.1
259
299
382
504
249.0
235
276
366
482
H8UH5100F14, MUF100W3, HL25H3TR
(1)
Air Delivery in Liters Per Second (L/S)
(Furnace Rated @ 249.0 Pa ESP)
TAP
LOW
MED L
MED H
HIGH
24.9
477
533
615
766
49.8
444
508
593
744
74.4
417
479
567
722
99.6
388
454
540
700
124.5
359
424
515
670
149.5
324
395
487
643
174.3
290
362
457
613
199.3
264
328
427
587
224.1
236
293
392
552
249.0
204
266
362
523
NOTE: (1) Data based on Bottom Only return.
(2) Data based on Both Sides or Bottom Plus One Side.
(3) Reduce Airflow by 5% if Bottom ONLY return.
(4) Gray area is above maximum temperature rise range.
Filter Size
CFM
L/S
14
″
X 25
″
1400
661
16
″
X 25
″
1600
755
20
″
X 25
″
2000
944
24
″
X 25
″
2500
1180
Max CFM based on 600 FPM
Max L/S based on 305 CM/s
Filter required for each return--air inlet. Airflow performance includes 1
″
washable (600 FPM max) filter media.
H8UH5050B12, MUF050W3, HL12H3TR
(1)
Air Delivery in CFM
(Furnace Rated @ 0.5 in wc ESP)
TAP
LOW
MED L
MED H
HIGH
0.1
852
949
1110
1309
0.2
812
918
1076
1271
0.3
773
877
1040
1235
0.4
732
840
1003
1197
0.5
689
801
962
1157
0.6
662
758
925
1114
0.7
617
712
881
1068
0.8
580
669
841
1022
0.9
532
625
799
979
1.0
479
578
754
930
H8UH5075B12, MUF075W3, HL18H3TR
(1)
Air Delivery in CFM
(Furnace Rated @ 0.5 in wc ESP)
TAP
LOW
MED L
MED H
HIGH
0.1
898
981
1155
1405
0.2
853
944
1119
1373
0.3
814
905
1081
1337
0.4
767
860
1045
1299
0.5
720
816
1000
1257
0.6
677
770
960
1210
0.7
631
725
913
1165
0.8
596
679
857
1119
0.9
549
634
809
1068
1.0
498
585
776
1021
H8UH5100F14, MUF100W3, HL25H3TR
(1)
Air Delivery in CFM
(Furnace Rated @ 0.5 in wc ESP)
TAP
LOW
MED L
MED H
HIGH
0.1
1011
1129
1303
1623
0.2
941
1076
1256
1576
0.3
884
1015
1201
1530
0.4
823
962
1145
1483
0.5
761
898
1091
1420
0.6
687
836
1032
1363
0.7
614
767
968
1299
0.8
560
695
904
1243
0.9
500
621
831
1170
1.0
432
564
767
1108







































