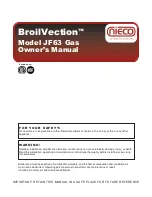
15
1
2
3
3
3
4
5
6
7
6 8
9
A
10
11
12
12
A
B
A
C
1-24
1-23
INS
TALLER
US
ER
MAINTEN
AN
CE TECHNI
CI
AN
Kit composition:
Ref.
Qty
Description
1
1
Door adapter Ø100 or Ø125
2
1
Door gasket in neoprene
3
4
Screws 4.2 x 9 AF
4
1
Screw TE M6 x 20
5
1
Flat washer in nylon M6
6
2
Door hole closure steel cap
7
1
Neoprene cap gasket
8
1
Toothed washer M6
9
1
Nut M6
10 1 (kit 80/125) Concentric gasket Ø60/-100
11 1 (kit 80/125) Flanged adapter Ø80/-125
12 4 (kit 80/125) Screws TE M4 x 16 flat head screwdriver
-
1 (kit 80/125) Lubricant talc bag
Supplied separately:
Installation drawings key:
Unmistakeable component identification
present in the kit
Identification component not supplied with
this kit
1
A
Ref. Qty Description
A
1
Ducting kit door
Rigid Ø80
Ducting
(A) mm
AIR
SHAFT
(B) mm
AIR
SHAFT
(C) mm
86
126
146
Flexible Ø80
Ducting
(A) mm
AIR
SHAFT
(B) mm
AIR
SHAFT
(C) mm
90
130
150
Rigid Ø60
Ducting
(A) mm
AIR
SHAFT
(B) mm
AIR
SHAFT
(C) mm
66
106
126
1.15 ADAPTER KIT INSTALLATION C9.
The current kit allows for the installation of one
Immergas boiler in configuration "C
93
", carrying
out the combustion air intake directly from the
air shaft where the flue exhausts are carried out
by means of a ducting system.
System composition.
The kit must be combined with the following
components (sold separately) to be functional
and complete:
- kit C
93
version Ø100 or Ø125
- ducting kit Ø60 or Ø80
- flue exhaust kit Ø60/100 o Ø80/125
configuration based on the installation and
the type of boiler.
Kit assembly.
- Assemble the components of kit "C9" on door
(A) of the ducting system (Fig. 1-24).
- (Only version Ø125) install the adapter flange
(11) positioning the concentric gasket (10) on
the boiler and tighten using the screws in the
kit (12).
- Carry out the ducting system assembly as
described in the relative instructions sheet.
- Calculate the distance between the boiler
exhaust and the ducting system bend.
- Prepare the boiler flue by calculating that the
internal pipe of the concentric kit must engage
until the end stop in the ducting system bend
(quota "X" fig. 1-25).
N.B.:
to favour the removal of possible
condensate forming in the exhaust pipe, tilt
the pipes towards the boiler with a min. slope
of 1.5%.
- Assemble the lid (A) complete with adapter (1)
and wall plugs (6) and assemble the flue to the
ducting system.
N.B.:
(only version Ø125) before assembling
check that the positioning of the gaskets is
correct. In the case the components lubrication
(already carried out by the manufacturer) is not
sufficient, remove the residual lubricant using a
dry cloth, then to ease fitting spread the elements
with common or industrial talc.
Once all the components are assembled correctly
the flue exhausts will be expelled by the ducting
systems, for the normal operation of the boiler
the combustion air will take in the air directly
from the air shaft (Fig. 1-25).
Technical data.
- The dimensions of the air shafts must guarantee
an minimum gap between the external wall of
the flue pipe and the internal wall of the air
shaft: 30 mm per circular section air shafts and
20 mm in the case of squared section air shaft
(Fig. 1-23).
- On the vertical section of the flue a maximum
of 2 changes of direction with a maximum angle
of incidence of 30° with respect to the vertical.
- The maximum vertical extension using a
ducting system of Ø60 is 13 m, the maximum
extension includes 1 bend Ø60/10 at 90°, 1 m
of pipe 60/100 in horizontal, 1 bend 90° Ø60
ducted and the roof terminal for ducting.
For the determination of the flue system C
93
in
different configurations than those previously
described (Fig. 1-25) it is necessary to consider
that 1 metre of ducted pipe according to the
indications described, has a resistance factor
equal to 4.9.
- The maximum vertical extension using a
ducting system of Ø80 is 28 m, the maximum
extension includes 1 adapter from 60/100 to
80/125, 1 m bend Ø80/125 to 87°, 1 m of pipe
80/125 in horizontal, 1 bend 90° Ø80 ducted
and the roof terminal for ducting.
For the determination of the flue system C
93
in
different configurations than those previously
described (Fig. 1-25) it is necessary to consider
the following head loss:
- 1 m of pipe Ø1 m concentric duct Ø80/125
= 1 m of ducted pipe;
- 1 bend at 87° = 1.4 m of dusted pipe.
As a consequence it is necessary to subtract the
equivalent length of the added part to the 28 m
available.
















































