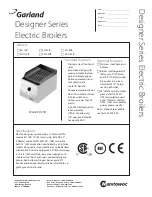
27
INsTaLLaTION
Ideal Logic Combi -
Installation and Servicing
FLUE
OUTLET
3G9848
2
Extension
Duct
Vertical
connector
5
4
29 assEMBLING ThE ROOF FLUE KIT
Determine the correct height that the flue should terminate above
the roof. If after calculating or measuring the overall flue height
from the top of the boiler, it is necessary to cut both pipes of
assembly A, then ensure they are cut equally leaving the inner
flue tube longer than the outer air tube as supplied.
Ensure the cut pipe ends are free from any burrs.
1.
Position the roof flashing plate (supplied separately) over the
hole cut in the roof and insert flue terminal from the roof end.
nm8739
min 16
o
max 41
o
MAX LENGTH:
7.5m
BOILER
nm8740
Flue Terminal
Pitched roof tile
weather collar
Flat roof tile
weather collar
1
3G9557b
'X'
6
2.
Fit the vertical connector (supplied separately) in accordance
with the in the instructions provided with the vertical connector
kit.
3.
Secure the vertical connector by applying downward pressure
on the connector.
4.
Engage the clamp in its slide mechanism and push it horizontally
backwards, locating on BOTH plastic pegs BEFORE the front
retaining clip is fully located (as shown in Frame 25).
5.
“Push” fit extension duct (if required (supplied separately)) into
vertical connector.
6.
If the last extension duct requires cutting, measure ‘x’, the distance
(outer ducts), between the duct and the terminal and add 100 mm to this
dimension. This gives the length of the last extension duct.
Note.
Check the position of the inner flue duct relative to the outer duct on
the assembled extension duct(s) and ensure the terminal flue duct is cut
longer than the air duct to ensure engagement in the final flue duct seal.
7.
Finally ensure the roof flashing plate is correctly sealed to the roof.
assEMBLy a
204626-8.indd 27
25/08/2011 13:16:00
Summary of Contents for LOGIC+ Combi 24
Page 2: ...2 Ideal Logic Combi Installation and Servicing...
Page 61: ......
















































