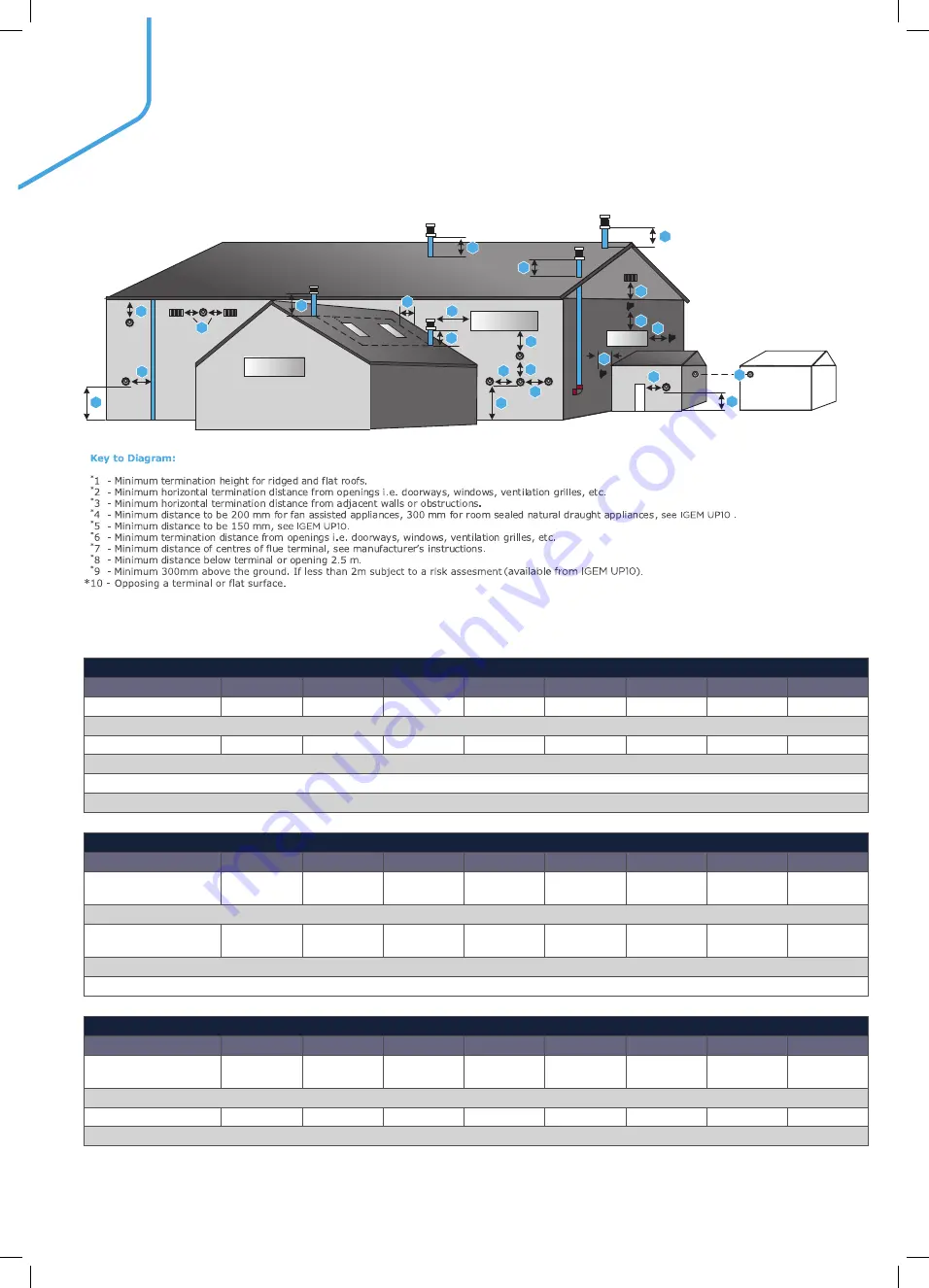
26
TERMINATION POSITIONS APPLIANCES OVER 70kW NET INPUT
SEE IGEM 10 FOR FURTHER DETAILS
1, 3 & 6 Minimum Height of Termination Located on a roof
Example Inputs
70kW
80kW
100kW
120kW
150kW
200kW
240kW
300kW
Natural Draught
600mm
615mm
645mm
676mm
722mm
798mm
859mm
950mm
For other natural draught appliances use Distance = 1.5225 (net heat input kW) + 493.43
Fanned Draught
300mm
327mm
380mm
433mm
513mm
646mm
753mm
913mm
For other fan draught appliances use Distance = 2.6644 (net heat input kW) +113.49
For all sloped roofs over 20 degree pitch the terminal must be 1.5m away
If the flue termination is within 2.5m of an adjacent structure then these heights above the structure will apply
2 Minimum Horizontal Termination To Openings Into Buildings (side or above)
Example Inputs
70kW
80kW
100kW
120kW
150kW
200kW
240kW
300kW
Open Flue and
Fanned Draught
1500mm
1600mm
1790mm
1975mm
2265mm
2740mm
3120mm
3690mm
For other open flue fan draught inputs use Distance = 9.5156 x (net heat input) + 833.91
Room Sealed
Fanned Draught
600mm
675mm
820mm
960mm
1180mm
1540mm
1830mm
2265mm
For other room sealed fan draught inputs use Distance = 7.232 x (net heat input) + 93.708
The minimum distance below in all cases is 2500mm
10 Room Sealed Fanned Draught Minimum Horizontal Termination To Opposing Walls/Terminals
Example Inputs
70kW
80kW
100kW
120kW
150kW
200kW
240kW
300kW
Opposing Flat
Surface
1000mm
1231mm
1694mm
2156mm
2850mm
4006mm
4931mm
6319mm
For other inputs use Distance = 23.126 x (net heat input) – 618.84
Opposing Terminal
600mm
675mm
820mm
960mm
1180mm
1540mm
1830mm
2265mm
For other inputs use Distance = 19.32 x (net heat input) + 647.59
.
*4
*2
*2
*2
*9
*2
*5
*9
*1
*1
*1
*1
*1
*7
*7
*7
*9
*8
*8
*3
*3
*6
*10
.
*4
*2
*2
*2
*9
*2
*5
*9
*1
*1
*1
*1
*1
*7
*7
*7
*9
*8
*8
*3
*3
*6
*10
Summary of Contents for EVO S
Page 1: ...EVO S CONDENSING BOILER PRODUCT FLUE GUIDE ...
Page 5: ...05 ...
Page 17: ...17 EVO S FLUE OPTIONS ...
Page 32: ......
Page 34: ...34 NOTES ...
Page 35: ...35 NOTES ...











































