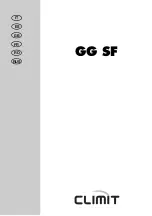
29
BS5440
Flues and ventilation for gas appliances of rated input not exceeding
70 kW net (1st, 2nd and 3rd family gases). Specification for the installation and
maintenance of ventilation provision for gas appliances. In I.E refer to I.S. 813.
FLUE TERMINATION POSITION
Due to the high efficiency of these boilers plumbing will occur. For this reason vertical termination is recommended,
and in any case, terminal positions which could cause problems should where possible be avoided.
The information below is extracted from BS5440 Pt. 1 and is for boilers with heat inputs not exceeding 70kW nett,
and the latest Building Regulation Part J. Detailed reference should still be made to these standards. In IE refer to
I.S. 813:2002.
* May be reduced to 300mm if a shield fitted.
(1) An opening here means an openable element, such as a openable window, or a fixed opening such as an air
vent. However, in addition, the outlet should not be nearer than 150mm (fanned draught) to an opening into the
building fabric formed for the purpose of accommodating a built in element, such as a window frame.
CONCENTRIC WALL TERMINAL POSITIONS
MINIMUM SPACING
A.
Below an opening (1)
300mm
B.
Above an opening (1)
300mm
C.
Horizontally to an opening (1)
300mm
D.
Below gutters, soil pipes or drain pipes
75mm
E.
Below eves
200mm
F.
Below balcony or car port roof
200mm
G.
From a vertical drain pipe or soil pipe
150mm
H.
From an internal or external corner or to a boundary alongside the terminal
300mm
I.
Above ground, roof or balcony level
300mm
J.
From a surface or a boundary facing the terminal
600mm
K.
From a terminal facing the terminal
1200mm
L.
From an opening in the car port into the building
1200mm
M.
Vertically from a terminal on the same wall
1500mm
N.
Horizontally from a terminal on the same wall
300mm
CONCENTRIC ROOF TERMINAL POSITIONS
Directly below an opening, air brick, windows, etc.
300mm
Below plastic/painted gutters
500mm*
Below painted surface
500mm*
Below eaves or balcony
500mm
From wall
1000mm
Below Velux window
2000mm
Above or side of Velux window
600mm
DOMESTIC BOILERS (UP TO 70kW)
Summary of Contents for EVO S
Page 1: ...EVO S CONDENSING BOILER PRODUCT FLUE GUIDE ...
Page 5: ...05 ...
Page 17: ...17 EVO S FLUE OPTIONS ...
Page 32: ......
Page 34: ...34 NOTES ...
Page 35: ...35 NOTES ...








































