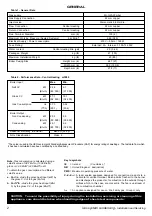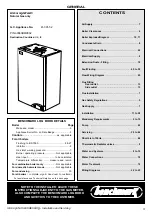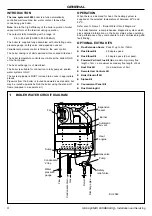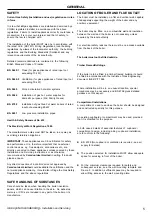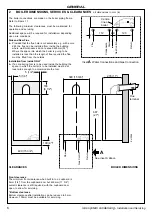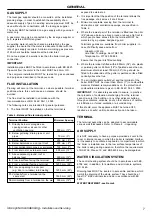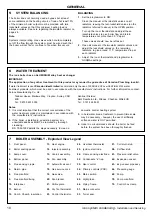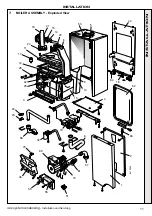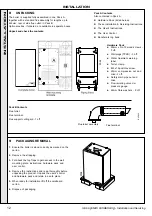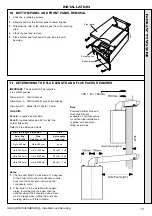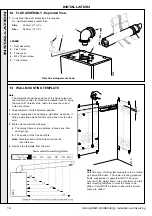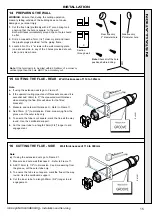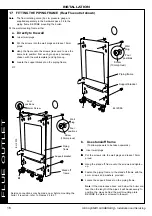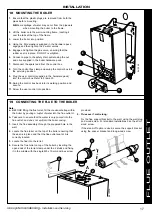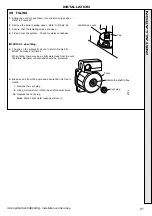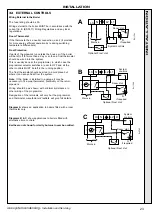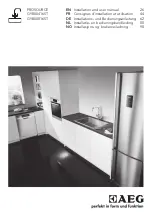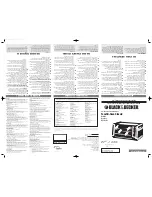
10
icos system condensing -
Installation and Servicing
GENERAL
The boiler does not normally need a bypass but at least
some radiators on the heating circuit, of load of at least 10%
of the minimum boiler output must be provided with twin
lockshield valves so that this minimum heating load is
always available. See note regarding thermostatic radiator on
pages 8.
Note.
Systems incorporating zone valves which could completely
cut off the flow through the system, must be wired such that
the boiler will not fire or continue to fire when this occurs.
5
SYSTEM BALANCING
BALANCING
1.
Set the programmer to ON.
Close the manual or thermostatic valves on all
radiators, leaving the twin lockshield valves (on the
radiators referred to above) in the OPEN position.
Turn up the room thermostat and adjust these
lockshield valves to give boiler flow and return
temperatures not more than 20
o
C apart.
These valves should now be left as set.
2.
Open all manual or thermostatic radiator valves and
adjust the lockshield valves on the remaining
radiators, to give around 11
o
C temperature drop at
each radiator.
3.
Adjust the room thermostat and programmer to
NORMAL settings.
6
WATER TREATMENT
The icos boiler has an ALUMINIUM alloy heat exchanger
IMPORTANT.
The application of any other treatment to this product may render the guarantee of Caradon Plumbing invalid.
If water treatment is used
Caradon Ideal Limited
recommend only the use of
FERNOX-COPAL or SENTINEL X100
water
treatment products, which must be used in accordance with the manufacturers' instructions. For further information contact:
Fernox Manufacturing Co. Ltd.
Sentinel Division
Betz Dearborn Ltd., Widnes, Cheshire, WA8 8UD
Tel: 0151 424 5351
Tandem House, Marlowe Way, Croydon, Surrey, CRO
4XS
Tel: 0870 5601 5000
Notes
.
1.
It is most important that the correct concentration of the
water treatment product is maintained in accordance with
the manufacturers' instructions.
2.
If the boiler is installed in an existing system any
unsuitable additives
MUST
be removed by thorough
cleansing.
BS. 7593:1992 details the steps necessary to clean a
domestic central heating system.
3.
In hard water areas, treatment to prevent lime scale
may be necessary - however, the use of artificially
softened water is
NOT
permitted.
4.
Under no circumstances should the boiler be fired
before the system has been thoroughly flushed.
13.
Heat engine.
14.
Injector assembly.
15.
Venturi assembly.
16.
Fan assembly.
17.
Automatic air vent.
18.
Gas service cock.
19.
Gas valve.
20.
Fan bracket.
21.
Orifice plate.
22.
Dry fire thermostat.
23.
Control thermistor.
1.
Front panel.
2.
Boiler sealing panel.
3.
Sump cover.
4.
Bottom panel.
5.
Flue sensing nipple.
6.
Return pipe.
8.
Flue manifold.
9.
Flue manifold fixing.
10.
Interpanel.
11.
Burner.
12.
Comb. Chamb. insulation.
7
BOILER ASSEMBLY - Exploded View Legend
24.
Overheat thermostat.
25.
Ignition electrode.
26.
Flame sensing electrode.
32.
Condensate 's' trap.
35.
User control.
36.
Primary controls (PCB).
39.
Mains switch.
42.
Sightglass.
44.
Piping frame.
51.
Mains connector.
53.
Turret seal.
57.
CH return stub.
58.
CH flow stub.
61.
Pressure relief valve.
62.
Expansion vessel.
63.
Exp. vessel pipe assy.
64.
Pressure gauge.
69.
Pump.
70.
Pump manifold.
75.
Control box clamp
Summary of Contents for icos system m3080
Page 1: ......
Page 51: ...51 icos system condensing Installation and Servicing NOTES ...
Page 53: ......


