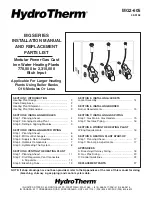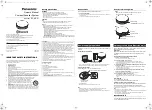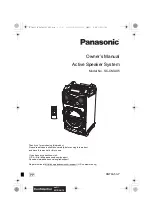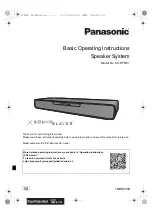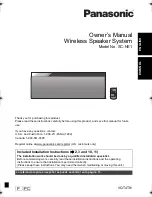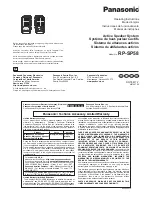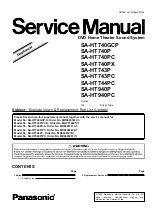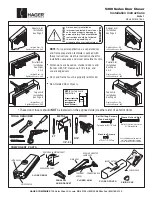
1. Snap a chalk line on foundation where rear of modules
will be located. Modules must be spaced 21" center to
center.
2. Remove cartons from modules; move with skids to a
position alongside final module location. Rock module off
skid into proper location on foundation - rear of burner
base on the chalk line and left of burner base at the inter-
val mark.
3. Ensure that supply and return tappings on rear of each
module are spaced at 21" intervals. If more than 1/8" of
vertical discrepancy exists, shim under module base to
bring the supply tappings in line.
4. Level each module front-to-rear and side-to-side by
shimming under base as necessary.
CAUTION: Do not loosen tie rods on module absorption unit. They accommodate thermal expansion. Loss of
module’s structural integrity & water leaks/damage may result.
STEP 3: SETTING & ALIGNING MODULES
21"
REAR
FRONT
CHALK LINE
OUTLINE OF
MODULE BASE
FIGURE 2.3
5
1. Locate heating plant as close to the chimney as possi-
ble so breeching length to chimney is kept to a minimum.
Only 6" is required between the first module and the
chimney.
2. Modules employing MC heat exchangers (if any) must
be located closest to the chimney to assure adequate
draft for summertime operation.
3. Arrange heating plant in multiple banks of six modules
or less (unless otherwise specified on factory-approved
specially-designed venting systems).
NO MORE THAN
SIX MODULES MAY BE CONNECTED DIRECTLY
WITH FACTORY-SUPPLIED HEADERS.
Several exam-
ples of typical arrangements are shown here.
Recommended clearances (which are more than clear-
ances to combustibles) allow for servicing, system instal-
lation & connections.
4. Make sure that any connecting breeching runs will not
oppose or face each other, but rather, mix together in the
same general direction (specifically "Y" together rather
than "tee" together).
STEP 2: ARRANGING HEATING PLANT
IN-LINE GROUPING
36"
TO WALL
OR NEXT
BANK
6 MODS
36"
26"
56"
36"
TO WALL
OR NEXT
BANK
36"
5 MODS
6 MODS
FACE-TO-FACE GROUPING
36"
36"
26"
26"
76"
36"
56"
36"
36"
6 MODS
6 MODS
BACK-TO-BACK GROUPING
26"
29"
26"
56"

