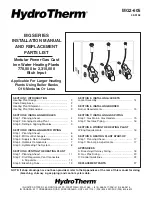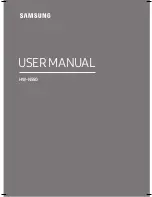
12
1. Mount each module’s factory-supplied draft regulator
over module flue outlet opening, with barometric draft
control facing to the front.
2. Install a vent connector between each module’s draft
regulator and the breaching. Vent connector diameter
should be the same as draft regulator;
IT MUST
NEVER BE SMALLER
.
3. Where possible, vent connector height should use all
SLIP JOINT
OR DRAW
BAND
BREECHING
VENT
CONNECTOR
1-FT. MINIMUM RISE
FLOW
45
ELBOW
0
DRAFT
REGULATOR
FIGURE 4.3
STEP 2: DRAFT REGULATORS, VENT CONNECTORS & SLIP JOINTS
available head room. Minimum vertical height of vent
connector is 1-foot.
4. Vent connector should connect to breaching with a
straight 90
0
connection. For improved flue gas flow,
connectors may be installed with 45
0
rounded type
elbow; angled toward chimney (see right diagram).
5. For ease of servicing, install a slip joint or a draw
band between the draft regulator and vent connector.
6. Where it may be necessary to vent two banks of
boilers into a common breaching, the vent con-
nectors must be angled at 45
0
s and they must
enter the breaching at the lowest point possible to
minimize the ineffective area of the breaching. The
45
0
elbows must be the rounded type, and the 1-
foot minimum height must be maintained.
This arrangement applies for a maximum of three
boilers per bank (unless otherwise specified on
factory-approved specially-designed venting sys-
tems). For larger banks of boilers, use individual
breaching for each bank.
1-FT. MINIMUM RISE
BREECHING
VENT
CONNECTOR
ROUNDED
45 ELBOW
0
INEFFECTIVE
BREECHING
AREA
FIGURE 4.4
DANGER: Flue outlet and draft regulator as supplied must not be altered as proper module operation
would be jeopardized. Fire or carbon monoxide poisoning will result.













































