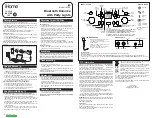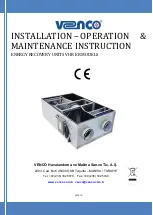
16
STEP 2: TEST GAS PIPING
DANGER: Before placing gas piping into service, carefully test it to assure every joint is gas tight. Bubble
test all joints with a soap solution. NEVER TEST WITH AN OPEN FLAME AS FIRE OR EXPLOSION WILL
RESULT.
For any pressure testing in excess of 1/2 psi, the module
and its individual shutoff valve must be isolated from the
piping system by disconnecting them and capping the
outlet(s). For any pressure testing equal to or less than
1/2 psi, module must be isolated from the piping system
by closing its manual shutoff valve.
Minimum pressure required at the gas burner inlet is 5"
W.C. (natural gas) and 11" W.C. (propane). Maximum
pressure allowable at the burner inlet is 14" W.C. If the
gas pressure is above these limits, a pressure regulator
must be installed. If the gas pressure is below these lim-
its, contact the local utility.
WHEN TESTING IS COMPLETED, CLOSE MAIN GAS SHUT-OFF VALVE
& SET POWER GAS BURNERS IN “OFF” POSITION
SECTION 8: WIRING THE HEATING PLANT
CAUTION: Label all wires prior to disconnection
when servicing controls. Wiring errors can cause
improper and dangerous operation. Verify proper
operation after servicing.
If shop drawings with approved control selection and
wiring diagrams are not available, you can use the con-
trol and wiring guidelines recommended in Appendix C at
the rear of this manual.
All electrical wiring must be in accordance with require-
ments of the authority having jurisdiction or, in absence
of such requirements, with National Electrical Code
NFPA-70-latest edition. If an external electrical source is
utilized, module must be electrically grounded in accor-
dance with requirements of the authority having jurisdic-
tion or, in the absence of such requirements, with the
National Electrical Code NFPA-70-latest edition. UL listed
power limited circuit cable is almost universally approved
for safety controls on heating equipment, either internally
or externally, without protection of conduits or raceway.
For Canada, installations must be in accordance with
Standard C.S.A. C22.1 Canadian Electrical Code, Part 1
and Part 2, and/or local codes.
Safety devices (such as low water cut-offs and manual
reset high limits) must be wired so they shut down all
modules protected by those devices. Switch ratings on
safety or control devices must not be exceeded; this may
require the use of relays for larger heating plants.
Air and water temperature sensor wiring must not be run
in the same conduit as power wiring; use shielded wiring
in runs over 25 feet long.
NOTE: If any of the original wire supplied with mod-
ule must be replaced, use similar wire of 105 C rating.
Otherwise, insulation may melt or degrade, exposing
bare wire.
NOTE: Module transformers must not be used to
power external accessories (i.e. zone valves, relays,
etc.). Otherwise, transformers will be overloaded and
burn out.
POWER REQUIREMENTS PER MODULE
3 amps, 115v/60Hz
DANGER: Turn off electrical power supply before ser-
vicing. Contact with live electric components can
cause shock or death.













































