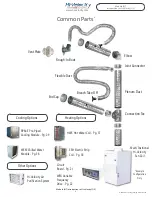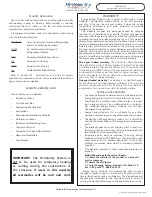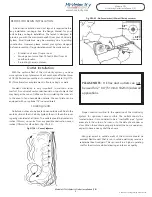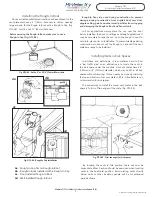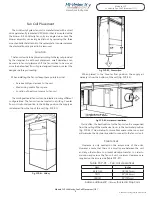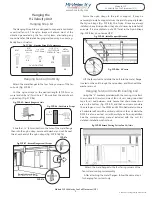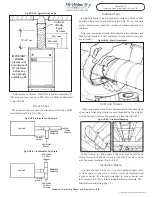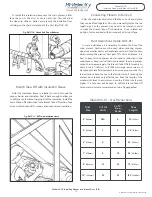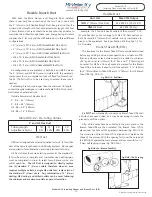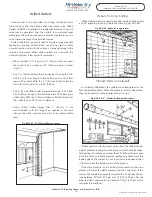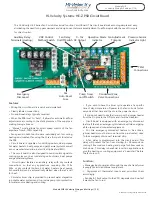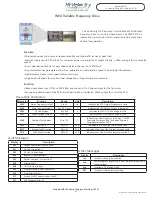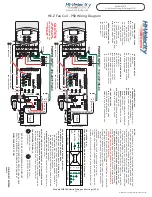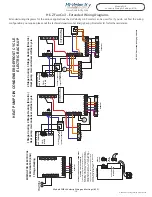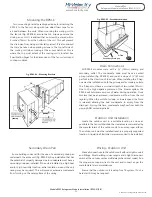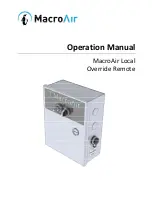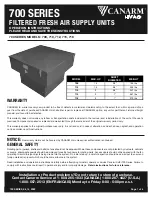
www.hi-velocity.com
© 1995-2017 Energy Saving Products Ltd.
Installations in areas that have a high heat loss/gain require
multiple vents. Multiple vents can be installed into linear grills
for a more esthetically pleasing look. Installing in a high sidewall/
ceiling or floor makes little difference (Fig. DUC-33). A
Straight
Vane
vent grill is the only type of linear grill that can be used
with the Hi-Velocity System (Fig. DUC-34). Linear grills must be
purchased from a third party vendor.
Fig. DUC-33 - Linear Grills
Linear Grills
Fig. DUC-34 - Straight vanes only
When installing multiple vents into linear grills, the 2” (51mm)
vents must be a minimum of 6” (152.4mm) on center from each
other, 7” (178mm) for HE vents. (Fig. DUC-35). Same rules apply
for vents in linear grills as a single outlet installation; see Module
OTL - Outlet Installation for more information on vent placement.
Fig. DUC-36 - Outlet no more than 2” (51mm) from grill
6”/7”
2”
The outlet of the Rough-In Boot must be no more than 2”
(51mm) away from the grill (Fig. DUC-36).
Installing the vents around the room will allow for the room air
to mix. This will give the room a more even air temperature and
better distribution.
Fig. DUC-35 - 6”/7” Apart on Center (152mm/178mm)
Module DUC
Installing Plenum and Branch Duct (8/9)
Module DUC Installing Plenum and Branch Duct (8/9)
6”/7”
6”/7”
(152mm/177mm)
(152mm/177mm)
(152mm/177mm)
(51mm)
-17-

