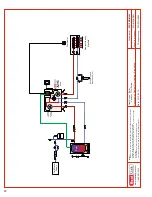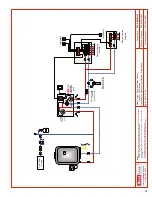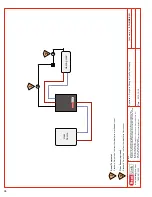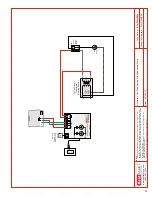
33
www
.heatlinkgroup.com
1-
866-
661-5
332
Note
s:
Dr
awing
s ar
e
for
Hea
tLink
sugg
este
d e
lectr
ical sche
m
atics o
n
ly! User
m
u
st
de
term
in
e if el
ectrica
l sch
em
atic wil
l wo
rk
fo
r t
he
ir
p
a
rt
ic
u
lar
a
p
pli
ca
tio
n
. Use
r
mu
st also
con
fir
m a
ll He
atLin
k sche
m
at
ics with man
u
fa
cture
r sch
ematics o
f e
a
ch
pa
rticula
r co
ntrol ch
ose
n
.
In
a
ll ca
ses ma
nuf
actu
re
r
equ
ip
ment
sche
m
at
ics wi
ll ta
ke p
re
ced
ence
ove
r
Hea
tL
in
k e
lec
tr
ic
al
s
ch
e
m
at
ic
s.
Lo
ca
l code
s, r
e
gu
la
tio
n
s, a
n
d auth
or
ities
ha
ve final jurisdictio
n
.
Application:
Schematic #:
Date:
R
ough-
in
wiring see:
W
TWHP P
a
nel
24
V
ac
RC
AUX
L
N
Seco
nd
ary
Pu
mp
Pr
im
ar
y
Pu
mp
SC
H-T
W
H-E006
20
13
-0
4-
22
Single
Zone
Heating
SCH
-MRIB-R001
46443
C
C
R
W
NT
C
Bo
iler
Co
nta
ct
s




































