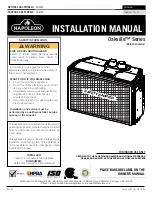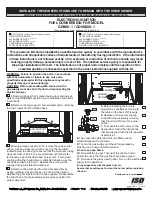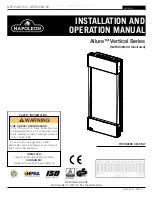
Heatilator • CI60 • 4013-031 Rev M • 10/06
33
Diagnostic Questions
Possible Causes of Condition
Solutions
Do you have glass doors?
• Need to slow air intake
Add glass doors.
What is the condition of the
wood?
• Extremely dry wood
Mix in less seasoned wood after
¿
re established.
Diagnostic Questions
Possible Causes of Condition
Solutions
Does the
¿
re start and burn
well?
No:
• Damper not fully open
Open damper; check and clean chimney if needed; use adequate
kindling and fuel; open glass doors or open window, check for
need for balanced air make-up.
• Chimney obstruction
• Not enough kindling and/or fuel to establish
draft
• Inadequate combustion air
Yes:
• Fire too close to front
Build
¿
re farther back. Do not use exhaust fans during startup
and/or check for need for balanced air make-up system.
• Competition with exhaust devices
Diagnostic Questions
Possible Causes of Condition
Solutions
Is the damper closed?
• No: Downdraft or negative pressure
Close the damper at end of burn.
• Yes: Negative pressure from exhaust fans
and/or house stack effect.
Check for need for glass doors. Check for need for balanced air
make-up system or raising chimney.
Is the chimney clean?
• No: Creosote odor
Have chimney cleaned.
• Yes: Damper closed too early
Wait until
¿
re completely out before closing damper.
I smell smoke in the house during operation. What’s causing that?
I smell smoke in the house after we’ve had a
¿
re in the
¿
replace. What is the cause/what can we do?
The
¿
replace burns the wood too fast. What can I do?














































