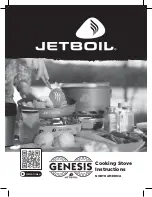
40
Heatilator • ECO-ADV-WS22 • 7057-128D • September 15, 2011
10. Burn wood only. Other types of fuels may generate
poisonous gases (e.g., carbon monoxide).
11. If unit burns poorly while an exhaust blower is on in
home, (i.e., range hood), increase combustion air.
12. Installation shall be in accordance with the Manufacturers
Home & Safety Standard (HUD) CFR 3280, Part 24.
1. An outside air inlet must be provided for combustion See
page 39
for installation information.
2. Appliance must be secured to the mobile home structure
at two attachment points by bolting the pedestal through
hearth pad and into fl oor.
3. Appliance must be grounded with #8 solid copper
grounding wire or equivalent and terminated at each end
with N.E.C. approved grounding device.
4. Appliance must be installed with an approved UL103 HT
ventilated chimney connector, UL103 HT chimney, and
terminal cap with spark arrestor. Never use a single wall
connector (stove pipe) in a mobile home installation. Use
only double-wall connector pipe, Dura-Vent DVL, Selkirk
metalbestos DS or Security DL double-wall connector or
any Listed double-wall connector pipe.
5. In Canada, this appliance must be connected to a 6 inch
(152mm) factory-built chimney conforming to CAN/ULC-
629M, STANDARD FOR FACTORY BUILT CHIMNEYS.
6. Follow the chimney and chimney connector manufacturer’s
instructions when installing the fl ue system for use in a
mobile home.
7. Maintain clearance to combustibles.
8. Floor protection requirements must be followed
precisely.
9. Use silicone to create an effective vapor barrier at the
location where the chimney or other component penetrates
to the exterior of the structure.
You must use an authorized Outside Air Kit Part
OAK-ACC for installation in a mobile home.
Figure 40.1
B. Mobile Home Installation
NOTE:
•
Offsets from the vertical, not exceeding 45°, are allowed
per Section 905(a) of the Uniform Mechanical Code
(UMC).
•
Offsets greater than 45° are considered horizontal and are
also allowed, providing the horizontal run does not exceed
75% of the vertical height of the vent.
•
Construction, clearance and termination must be in com-
pliance with the UMC Table 9C. This installation must also
comply with NFPA 211.
NOTE:
Top sections of chimney must be removable to allow
maximum clearance of 13.5 feet (411cm) from ground level
for transportation purposes.
Spark Arestor Cap
Roof Flashing
Storm Collar
Joist Shield/Firestop
Double wall
connector pipe
Floor Protector
Outside Air Floor Vent
Outside Air
Rear Vent
CAUTION!
•
THE STRUCTURAL INTEGRITY OF THE MOBILE HOME
FLOOR, WALL AND CEILING/ROOF MUST BE MAINTAINED
Do NOT cut through:
• Floor joist, wall, studs or ceiling trusses or any support-
ing material that would affect the structural integrity.
WARNING! Risk of Asphyxiation!
NEVER INSTALL IN A SLEEPING ROOM AS IT WILL
CONSUME THE OXYGEN IN THE ROOM.









































