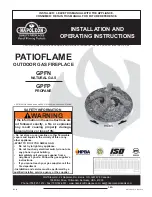
Heat & Glo • RED40, RED40ST Installation Manual • 2155-980 Rev. C • 11/13
32
Note:
When using termination caps with factory-supplied
heat shield attached, no additional wall shield
fi
restop is
required on the exterior side of a combustible wall.
Install Horizontal Termination Cap
WARNING! Risk of Fire!
The telescoping
fl
ue section of
the termination cap MUST be used when connecting vent.
• 1-1/2 (38 mm) minimum overlap of
fl
ue telescoping
section is required.
Failure to maintain overlap may cause overheating and
fi
re.
• Vent termination must not be recessed in the wall. Siding
may be brought to the edge of the cap base.
• Flash and seal as appropriate for siding material at
outside edges of cap.
• When installing a horizontal termination cap, follow
the cap location guidelines as prescribed by current
ANSI Z223.1
and
CAN/CGA-B149
installation codes
and refer to Section 6 of this manual.
CAUTION! Risk of Burns!
Local codes may require in-
stallation of a cap shield to prevent anything or anyone
from touching the hot cap.
NOTICE:
For certain exposures which require superior
resistance to wind-driven rain penetration, a
fl
ashing kit and
HRC caps are available. When penetrating a brick wall, a
brick extension kit is available for framing the brick.
Figure 7.15 Venting Through the Wall
INTERIOR
HEAT SHIELD OR
EXTENDED
HEAT SHIELD
WALL SHIELD
FIRESTOP
HEAT SHIELD
1-1/2 IN. (38 MM) MIN.
OVERLAP
SHEATHING
SLIP SECTION
CAN BE EXTENDED
INNER VENT
OUTER VENT
EXTERIOR
















































