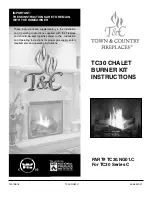
10
SPECIFICATIONS
2. Clearance from top of arch to bottom of wood facing. 10 inches with optional arch hood
and 15 inches without arch hood
1
2
1. Clearance from top of glass to 7” mantel.
26 inches
Optional Arch Hood
This fireplace may be placed on a wood floor.
Hearth is not required in
front of the fireplace
MINIMUM CLEARANCES FROM COMBUSTIBLE CONSTRUCTION
Unit to floor
0 in.
Face to side wall
7 in.
Unit to top stand-offs
0 in.
Unit to side stand-offs
0 in.
Unit to rear stand-offs
0 in.
Top of Glass to 7” Mantel
26in.
Venting to Combustibles
1 in.
Electrical Rating: 120 Volts, 60 Hs, < 2.75 AMP
Must be
Noncombustible
Summary of Contents for The Serenity III HB 38 DV
Page 27: ...VENTING Only For Qualified Installers 27...
Page 54: ......











































