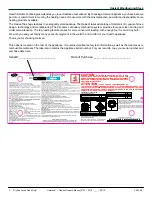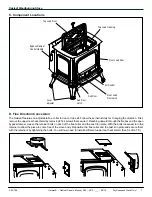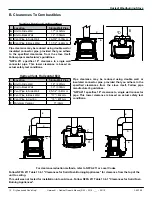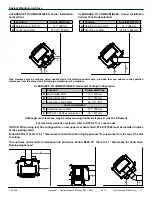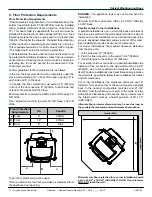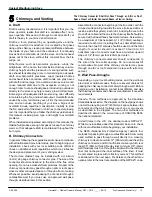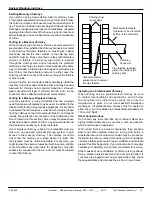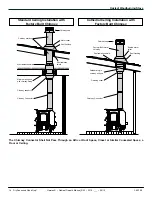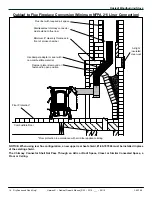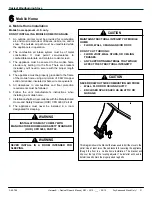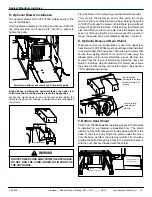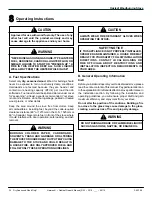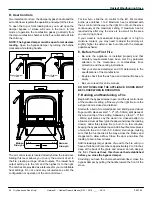
Dry Seasoned Wood Only!
Oakleaf Woodburning Stove
Harman® • Oakleaf Owner's Manual_R23 • 2010 -___ • 09/15
11
3-90-798
A
B
CLEARANCE TO COMBUSTIBLES: Corner Installation,
Vertical Vent
CLEARANCE TO COMBUSTIBLES: Corner Installation
Vertical Vent, Horizontal Exit.
CLEARANCE TO COMBUSTIBLES: Horizontal Venting Configuration
Pipe clearance may be reduced using double wall or insulated connector pipe, provided that you adhere to the specified
clearances from the stove itself. Follow pipe manufacturer's guidelines.
(Although vent clearance may be reduced using double-wall pipe, D must be followed)
A
B
B
A
C
A
E
D
D
Location
Single-Wall Pipe
A
Shield Corner to Wall
14" / 356mm
B
Vent Pipe to Wall
21-3/4" / 552mm
Location
Single-Wall Pipe
A
Shield Corner to Wall
14" / 356mm
B
Vent Pipe to Wall
21-3/4" / 552mm
Location
Single-Wall Pipe
A
Unit to Side Wall
17" / 432mm
B
Unit to Back Wall
13" / 330mm
C
Vent Pipe to Side Wall
26-1/2" / 673
Corner Installation
D
Shield Corner to Wall
14" / 356mm
E
NFPA 211 Secifies clearance of
18" / 457mm
For clearance reduction methods, refer to NFPA 211 or Local Codes
NOTICE: When using rear flue configuration, a new upper rear heat shield, #1-00-797066 must be installed in place
of the existing shield.
Follow NFPA 211 Table 13.6.1 "Clearances for Solid Fuel–Burning Appliances" for clearance from the top of the unit
to ceiling.
This unit was not tested for installation into an Alcove. Follow NFPA 211 Table 13.6.1 "Clearances for Solid Fuel–
Burning Appliances".


