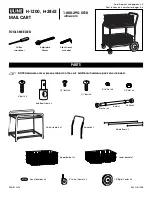Summary of Contents for 16702
Page 13: ...11 2 5 cm x2 Nails Clavos Clous 2 5 cm x 2 PQ BACK WALL MURO POSTERIOR MUR ARRI RE...
Page 38: ...36...
Page 40: ...37...
Page 13: ...11 2 5 cm x2 Nails Clavos Clous 2 5 cm x 2 PQ BACK WALL MURO POSTERIOR MUR ARRI RE...
Page 38: ...36...
Page 40: ...37...

















