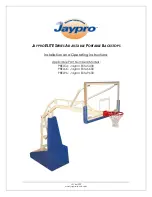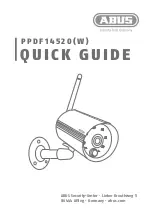
10
x 8
3
” (7,6 cm)
2” (5 cm)
4
8
” x 96
”
(122 x 244
cm)
2
3
-7/
8”
x 4
8”
(61 x 122 cm)
2
3
-7/
8”
x 4
8”
(61 x 122
cm)
44-5/
8”
x 96
”
(11
3
x 244
cm)
96"
(244 cm)
Nail Perimeter
Clave el perimetro
Clouer le périmètre
Nail Inside Panel
Clave dentro del panel
Clouer le panneau intérieur
P1
P2
FRONT
FRENTE
AVA
NT
116-5/
8
"
(296 cm)
96"
(244 cm)
12”
(30 cm)
6”
(15 cm)
P
3
8 x 10 FLOOR
8 x 10 PISO
SOL 8 x 10
Flush/ Al ras
À ras
Flush/ Al ras
À ras
x 170
P
3
8 x 10 FLOOR
8 x 10 PISO
SOL 8 x 10
Summary of Contents for 16702
Page 13: ...11 2 5 cm x2 Nails Clavos Clous 2 5 cm x 2 PQ BACK WALL MURO POSTERIOR MUR ARRI RE...
Page 38: ...36...
Page 40: ...37...













































