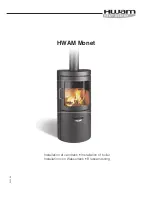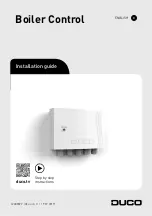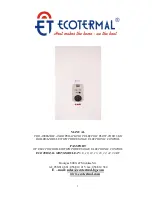
HAMWORTHY HEATING LTD
2
SHERBORNE
500001167/E
CONTENTS
1.0 INTRODUCTION
................................................................................................................................ 4
2.0
SUPPLY & DELIVERY ....................................................................................................................... 5
3.0
SIZE & SPACE REQUIREMENTS .................................................................................................... 6
4.0
BOILER LAYOUT AND DESCRIPTION ............................................................................................ 8
4.1 Accessory
Pack
5.0 SITE
LOCATION
& PREPARATION ................................................................................................. 9
5.1 Site
Location
5.2 Gas
Supply
5.3
Water Supply & Return
5.4 Flues
5.5 Condensate
Connections
5.6 Electrical
Supply
5.7
Mounting the boiler to the wall
5.8
Connection of boiler(s) to the flue system
5.8.1
Connection of Through Wall Horizontal Balanced Flue Terminal - 80/125mm
5.8.2
Connection of extended lengths of horizontal/vertical balanced flue - 100/150mm
5.8.3
Connection of twin pipe horizontal/vertical room sealed 100mm
5.8.4
Connection of twin pipe horizontal/vertical room sealed - 100mm
5.8.5
Connection of single pipe horizontal/vertical room sealed - 100mm
5.8.6
Open Vented Systems
5.8.7
Sealed Systems
5.9
Electrical
Connections
6.0 PRE-COMMISIONING
................................................................................................................................................... 15
6.1 Gas
Supply
6.2 Ventilation
6.3
Pipework, valves & pump
6.4 Flue
6.5 Electrical
7.0 BOILER
CHECKS
.......................................................................................................................................................... 16
7.1
Boiler Gas System Leak Check
7.2
Checks prior to lighting the boiler
7.3
Initial
lighting
7.3.1
Lighting the boiler
7.3.2
Safety checks
7.3.3
Flame signal assessment
7.3.4
Adjusting the settings to the boiler
7.4
Ignition controller check
7.5
Gas supply pressure check
7.6
Combustion
check
7.7
User
Instructions
8.0 CONTROLS
OPERATION
............................................................................................................................................ 19
8.1
Fascia
Details
8.2
Display
Details
8.3
Operating
Modes
8.4
Information
Button
8.4.1
Extended Information Modes
8.5
Error Code Display
8.5.1
Internal Error Code Display
8.6
User Settings & Functions
8.6.1
Start-up / Initialisation
8.6.2
Users Parameter Settings
8.6.4
Functions
8.6.4.1
Chimney Sweep mode
8.6.4.2
Controller Stop mode
8.6.4.3
Time of day function
8.7.10
Display of operating phases
8.8
Control Panel Assembly
8.9
Wiring
Diagram
8.10
Wiring Diagram (LMU)
2
Summary of Contents for Sherborne Series
Page 2: ......
Page 10: ...HAMWORTHY HEATING LTD 8 SHERBORNE 500001167 E 4 Boiler Layout Description 4 1 Accessory Pack...
Page 27: ...HAMWORTHY HEATING LTD 25 SHERBORNE 500001167 E...
Page 29: ...HAMWORTHY HEATING LTD 27 SHERBORNE 500001167 E 8 9 Wiring Diagram...
Page 30: ...HAMWORTHY HEATING LTD 28 SHERBORNE 500001167 E 8 10 Wiring Diagram LMU...
Page 53: ......
Page 54: ......





































