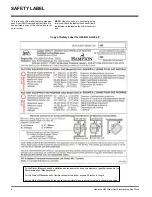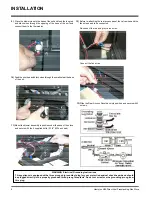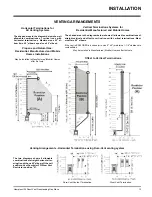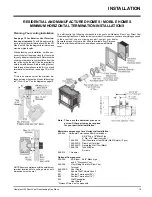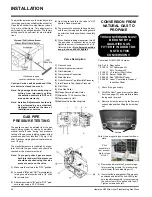
Hampton H25 Direct Vent Freestanding Gas Stove
13
INSTALLATION
Offset to Vertical Terminations
Venting Arrangements - Horizontal Terminations using Dura-Vent venting system
Dura-Vent Snorkel Termination
Riser Vent Termination
VENTING ARRANGEMENTS
Vertical Terminations Systems for
Residential Manufactured and Mobile Homes
The shaded area in the diagram below shows all allowable combinations of
straight vertical and offset to vertical runs with vertical terminations.
Maxi-
mum two 45
o
elbows
.
If the vent is ENCLOSED in a chase (min. size 9" x 9") maintain a 1-1/4" clearance to
combustibles.
May be installed in Manufactured (Mobile) Homes after first sale.
Horizontal Terminations for
All Venting Systems
The shaded areas in the diagram below show all
allowable combinations of vertical runs with
horizontal terminations. Maximum one 90
O
el-
bow (two 45
o
elbows equal one 90
o
elbow).
Propane and Natural Gas:
Residential, Manufactured and Mobile
Homes Installations
May be installed in Manufactured (Mobile) Homes
after first sale.
The two diagrams show all allowable
combinations of straight horizontal ter-
mination with one 45
o
elbow off the unit
and Dura-Vent Snorkel or FPI Riser Vent.
Restrictor position "A".




