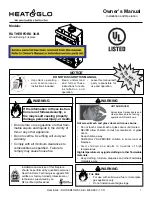
Installation
Installation
m
aSonry
f
ireplace
i
nStallation
:
A non-combustible manufactured
hearth pad (min. 24 gauge galvanized
steel or similar) must cover combustible
flooring underneath, as well as 6” (150
mm) in front of the heater and 6” (150
mm) to the side of the heater.
1. Install the hearth pad.
2. Lock any existing fireplace dampers
in the open position.
3. Set leveling leg to approximate
height.
4. Connect a Exhaust Starter Quick
Connect straight to the exhaust pipe.
5. This fireplace insert must be installed
with a chimney liner of 4” diameter
extending a minimum of 3’ from
the fireplace insert to the 4” to 6”
increaser. A 5.5 or 6 inch stainless
steel liner is then attached to the
4” to 6” increaser to the top of the
chimney. The chimney liner must
conform to the Class 3 requirements
of CAN/ULC-S635, Standard for
Lining Systems for Existing Masonry
or Factory-Built Chimneys and Vents,
or CAN/ULC-S640, Standard for
Lining Systems for New Masonry
Chimneys.
6. It is necessary to permanently seal
any opening between the masonry of
the fireplace and the facing masonry.
Figure 9: Masonry fireplace installation.
When installing the insert into a masonry fireplace, DO NOT remove any bricks or masonry, with the
following exception: masonry or steel, including the damper plate, may be removed from the smoke
shelf and adjacent damper frame, if necessary, to accommodate a chimney liner. Do this only if their
removal will not weaken the structure of the fireplace and chimney, and will not reduce protection for
combustible materials to less than that required by the national building code. When installing the
fireplace insert into a zero clearance fireplace,
DO NOT
cut or modify any factory firebox parts.
Installation requirements when meeting the 78% (HHV)
A 4’’ chimney liner is affixed to a 4” to 6” increaser & either a 5.5” or 6” liner taken from the increaser
to the top of the chimney. See diagram below.
Installation
Installation
M
AS ONRY
F
IREPLACE
I
NS TALLATION
:
A non-combustible manufactured
hearth pad (min. 24 gauge galvanized
steel or similar) must cover combustible
flooring underneath, as well as 6” (150
mm) in front of the heater and 6” (150
mm) to the side of the heater.
1. Install the hearth pad.
2. Lock any existing fireplace dampers
in the open position.
3. Set leveling leg to approximate
height.
4. Connect a Exhaust Starter Quick
Connect straight to the exhaust pipe.
5. This fireplace insert must be installed
with a chimney liner of 4” diameter
extending a minimum of 3’ from
the fireplace insert to the 4” to 6”
increaser. A 5.5 or 6 inch stainless
steel liner is then attached to the
4” to 6” increaser to the top of the
chimney. The chimney liner must
conform to the Class 3 requirements
of CAN/ULC-S635, Standard for
Lining Systems for Existing Masonry
or Factory-Built Chimneys and Vents,
or CAN/ULC-S640, Standard for
Lining Systems for New Masonry
Chimneys.
6. It is necessary to permanently seal
any opening between the masonry of
the fireplace and the facing masonry.
Figure 9: Masonry fireplace installation.
When installing the insert into a masonry fireplace, DO NOT remove any bricks or masonry, with the
following exception: masonry or steel, including the damper plate, may be removed from the smoke
shelf and adjacent damper frame, if necessary, to accommodate a chimney liner. Do this only if their
removal will not weaken the structure of the fireplace and chimney, and will not reduce protection for
combustible materials to less than that required by the national building code. When installing the
fireplace insert into a zero clearance fireplace,
DO NOT
cut or modify any factory firebox parts.
Installation requirements when meeting the 78% (HHV)
to the top of the chimney. See diagram below.
Floor Protection
Combustible Floor
Masonry Fireplace
Min 6"
(150 mm)
Rain Cap
Steel Plate or Flashing
Flexible or Rigid 4"
Stainless Steel Liner
12" (30.5cm) Mantle
Minimum 36" (91 cm)
from Bottom of stove
Damper Removed
or Fastened Open
Surround Panel
Flexible stainless
steel pipe
connection
Flexible or Rigid 5.5’’ or 6’’
Stainless Steel Liner
4’’ to 6’’ Stainless Steel
Increaser
3’ minimum of 4’’
Hampton GCi60-2 Cast Pellet Insert Technical Manual
15
Hampton GCi60-2 Cast Pellet Insert Technical Manual
15
















































