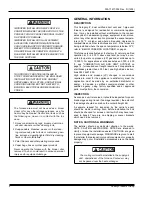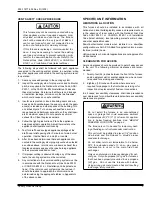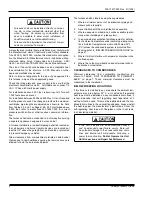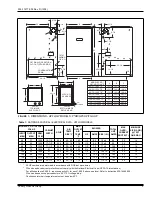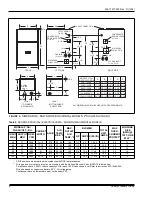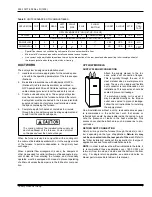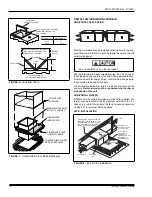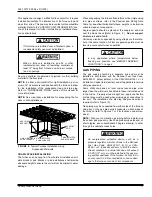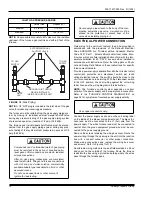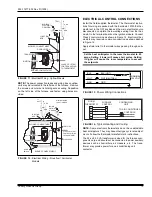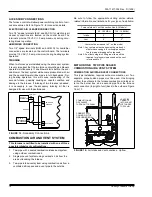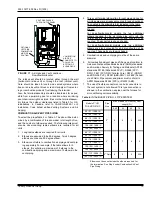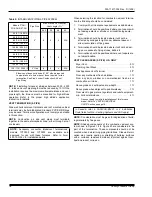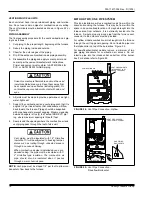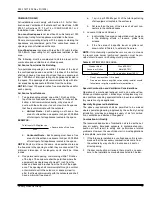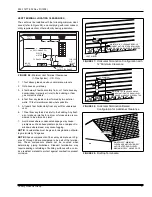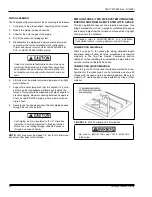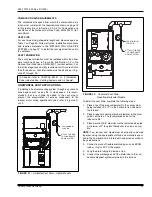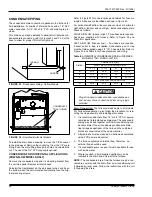
035-17477-002 Rev. D (1202)
Unitary Products Group
9
The return duct may be attached to the furnace by S-cleat,
bend tabs or other approved methods. Be sure to seal the
duct to the furnace to prevent air leakage.
Where the return duct system is not complete, the return con-
nection must run full size to a location outside the utility room
or basement. For further details, consult Section 5.3 (Air for
Combustion and Ventilation) of the National Fuel Gas Code,
ANSI Z223.1, or CAN/CGA B149.1 or .2, Installation Code -
latest editions.
Bottom Return
Bottom return applications normally pull return air through a
base platform or return air plenum. Be sure the return plat-
form structure is suitable to support the weight of the furnace.
Refer to Figure 1 on Page 5, for unit dimensions. Be sure to
seal the furnace to plenum connection to prevent air leakage.
The bottom panel is equipped with a perforated opening for
easy removal. Tabs must be cut with sheet metal snips to
allow removing knock-out. Scribe marks are included for
forming flanges for attachment of the return air ductwork.
NOTE:
If an external mounted filter rack is being used, see
the instructions provided with that accessory for proper hole
cut size.
Upflow attic installations must meet all minimum clearances
to combustibles and have floor support with required service
accessibility.
DOWNFLOW/HORIZONTAL MODELS
COOLING COIL TRANSITION
These furnace models are equipped with perforations in the
supply air wrapper flanges that allow for easy application of
an air conditioning coil to the furnace without the use of sheet
metal transition pieces. These perforations can be bent in
either direction depending on the type of application - either
downflow or horizontal left and right. Refer to either the
"Downflow Application" or "Horizontal Application" section
below for specific instructions on how to install the coil.
Downflow Installations
For installation of an air conditioning coil in a downflow appli-
cation, the perforations in the wrapper flanges must be bent
in towards the heat exchanger to allow for the coil duct flange
to recess into the furnace. Refer to the installation instruc-
tions supplied with the air conditioning coil for additional infor-
mation and completion of the coil installation.
NOTE:
Duct pliers or other suitable tool can be used to bend
perforations. To help bend flanges in a straight line, scribe a
line between the perforations prior to bending.
Horizontal Installations
For installation of an air conditioning coil in a horizontal appli-
cation, the perforations in the wrapper flanges must be bent
away from the heat exchanger to create duct flanges so the
air conditioning coil can be properly seated on the furnace.
Refer to the installation instructions supplied with the air con-
ditioning coil for additional information and completion of the
coil installation.
NOTE:
Duct pliers or other suitable tool can be used to bend
perforations. To help bend flanges in a straight line, scribe a
line between the perforations prior to bending.
DOWNFLOW APPLICATION
DOWNFLOW FILTERS
All applications require the use of a fil-
ter. A high velocity filter and rack are
provided for field installation on P*DH &
G9T-DH models. FG9-DH models must
have a field-supplied filter and filter
rack.
Downflow furnaces typically are
installed with the filters located above
the furnace, extending into the return
air duct.
Any branch duct must attach to the ver-
tical ductwork above the filter height
(FH) and for proper installation refer to
Figure 6 .
The filter rack should be secured to the
center of the front and rear flanges at
the furnace top. Drill a hole through the
front and rear duct flange into the filter
rack and secure it with a sheet metal
screw.
NOTE:
For easier filter access in a downflow configuration, a
removable access panel is recommended in the vertical run
of the return air duct immediately above the furnace.
Refer to the unit rating plate for furnace model then see the
dimensions page of this instruction for return air plenum
dimensions. Install the plenum following instructions under
“DUCTWORK” on page 7, in this instruction.
SUPPLY AIR DUCTS
Installations on combustible material or floors must use a
combustible floor base (shown in Figure 7 - 1CB0314, 17, 21
& 24) as specified on the rating plate. Follow the instructions
supplied with the combustible floor base accessory.
This base can be replaced with a matching cooling coil, prop-
erly sealed to prevent leaks. Follow the cooling coil instruc-
tions for installing the plenum.
All downflow application supply duct systems must be
designed and installed in accordance with the standards of
NFPA 90A and 90B, and/or all local codes.


