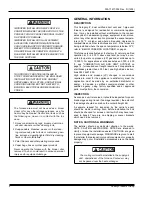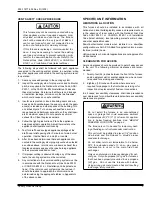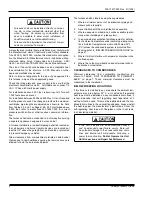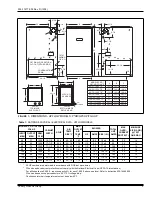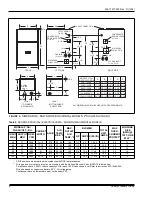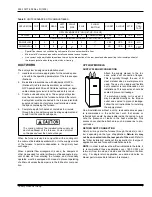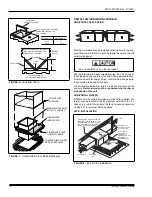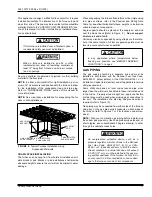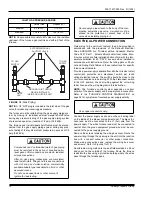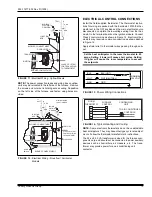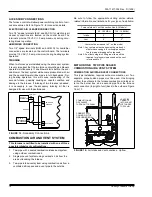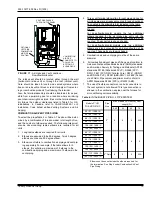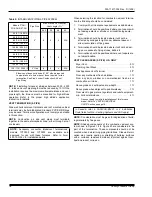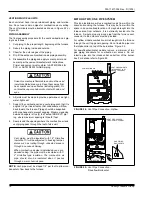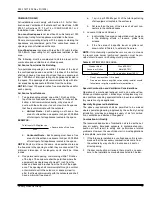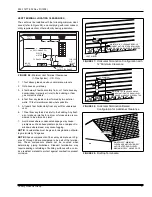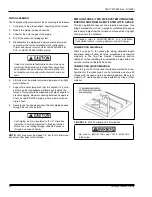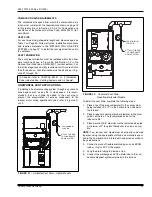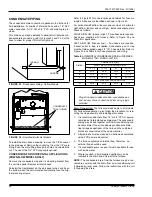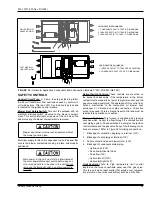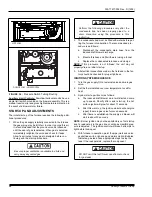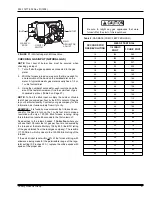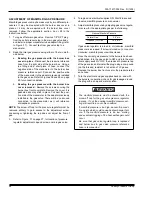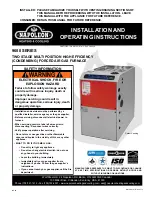
035-17477-002 Rev. D (1202)
Unitary Products Group
13
NOTE:
The power connection leads and wiring box on upflow
units may be relocated to the left side of the furnace. Remove
the screws and cut wire tie holding excess wiring. Reposition
on the left side of the furnace and fasten using holes pro-
vided
.
ELECTRICAL CONTROL CONNECTIONS
Install the field-supplied thermostat. The thermostat instruc-
tions for wiring are packed with the thermostat. With the ther-
mostat set in the OFF position and the main electrical source
disconnected, complete the low-voltage wiring from the ther-
mostat to the terminal board on the ignition module. Connect
Class 2 control wiring as shown in Figure 14. Electronic ther-
mostats may require a common connection as shown dashed
in Figure 14.
Apply strain relief to thermostat wires passing through cabi-
net.
NOTE:
Some electronic thermostats do not have adjustable
heat anticipators. They may have other type cycle rate adjust-
ments. Follow the thermostat manufacturer's instructions.
The 24-volt, 40 VA transformer is sized for the furnace com-
ponents only, and should not be connected to power auxiliary
devices such as humidifiers, air cleaners, etc. The trans-
former may provide power for an air conditioning unit
contactor.
FIGURE 11 :
Electrical Wiring - Upflow Models
FIGURE 12 :
Electrical Wiring - Downflow / Horizontal
Models
NEUTRALS
EA
C
CO
OL
HE
AT
HU
M
PA
RK
PA
RK
L1
XFM
R
Y
WR
GC
CLASS 2 SYSTEM
CONTROL WIRING
TO THERMOSTAT
BURNER COMPARTMENT
IGNITION MODULE
TRANSFORMER
JUNCTION
BOX
BLOWER COMPARTMENT
DOOR SWITCH
BLK/BLK
WHT/WHT
GRN/GRN
L1
(HOT)
GND
N
WHT
GRN
BLK
WIRING INSIDE
JUNCTION BOX
BLK/BLK
WHT/WHT
GRN/GRN
BURNER COMPARTMENT
IGNITION MODULE
FLUE CHASE
VENT PIPE
BLOWER COMPARTMENT
N
GRD
BLK
WHT
NEUTRALS
EAC
COOL
HEA
T
HUM
PARK
PARK
L1
XFMR
Y W R G C
L1
HOT
GRN
JUNCTION
BOX
CLASS 2 SYSTEM
CONTROL WIRING
TO THERMOSTAT
TRANSFORMER
DOOR
SWITCH
Set the heat anticipator in the room thermostat to .45
amps. Setting it lower will cause short cycles. Setting
it higher will cause the room temperature to exceed
the setpoints
FIGURE 13 :
Power Wiring Connections
FIGURE 14 :
Typical Heating and Cooling
NOMINAL
120 VOLT
BLK
WHT
GRN
BLK (HOT)
WHT (NEUTRAL)
GRD
ROOM
THERMOSTAT
FURNACE
CONTROL
CONDENSING
UNIT
TO AIR CONDITIONER
CONTROLS
R
W
G
Y
C
R
W
G
Y
C


